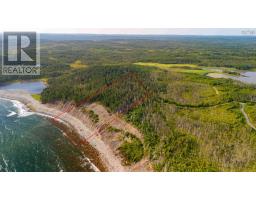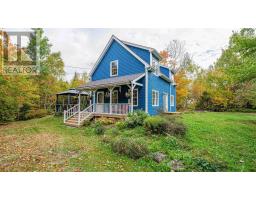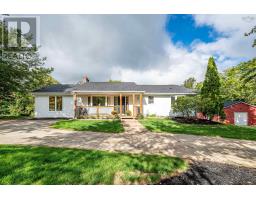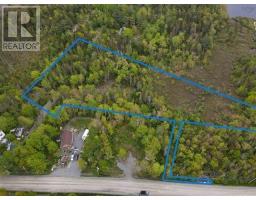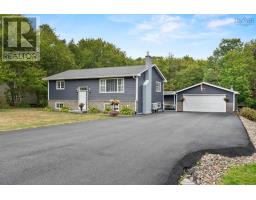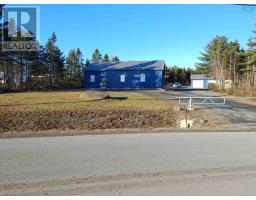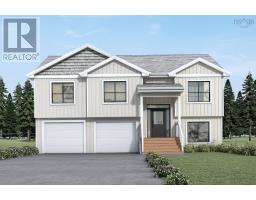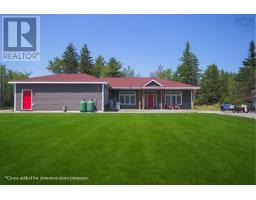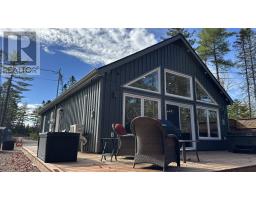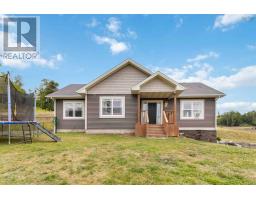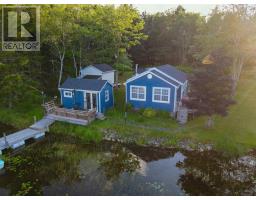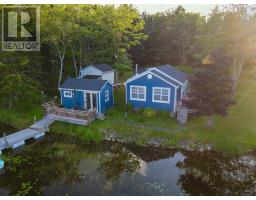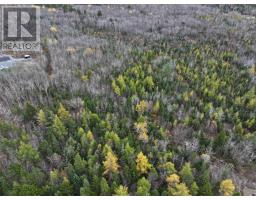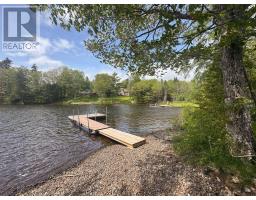23 Mill Road, Mount Uniacke, Nova Scotia, CA
Address: 23 Mill Road, Mount Uniacke, Nova Scotia
Summary Report Property
- MKT ID202526346
- Building TypeHouse
- Property TypeSingle Family
- StatusBuy
- Added4 days ago
- Bedrooms2
- Bathrooms1
- Area700 sq. ft.
- DirectionNo Data
- Added On27 Oct 2025
Property Overview
Tucked away on a quiet, tree-lined street in rural Mount Uniacke, this cozy 2-bedroom, 1-bathroom home offers comfort, charm, and modern upgrades. Surrounded by naturewith apple trees, blueberry bushes, and plenty of greeneryyoull love the peaceful, private setting. Inside, youll find an upgraded kitchen and bathroom that blend style and practicality, making the most of every inch of space. The home is bright, welcoming, and efficient, featuring solar panels for energy savings. The large heated garage provides plenty of room for vehicles, hobbies, or extra storage. The basement offers great potential to create additional living spaceperfect for a family room, home office, or guest area. If youve been searching for a charming country retreat with smart upgrades and a connection to nature, this little gem proves that good things truly do come in small packages. (id:51532)
Tags
| Property Summary |
|---|
| Building |
|---|
| Level | Rooms | Dimensions |
|---|---|---|
| Basement | Recreational, Games room | 7.4 x 9.1 |
| Main level | Kitchen | 12.7 x 10 |
| Living room | 10. x 15.2 | |
| Primary Bedroom | 9.5x 10.11 | |
| Bedroom | 9.5x 10.2-jogg | |
| Bath (# pieces 1-6) | 6x 5 |
| Features | |||||
|---|---|---|---|---|---|
| Treed | Gazebo | Sump Pump | |||
| Garage | Detached Garage | Gravel | |||
| Stove | Dishwasher | Dryer | |||
| Washer | Microwave Range Hood Combo | Refrigerator | |||
| Heat Pump | |||||








































