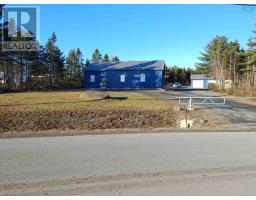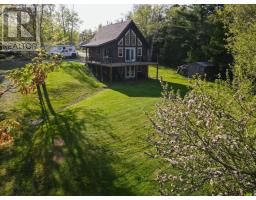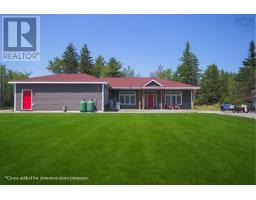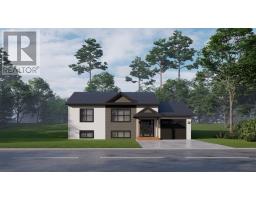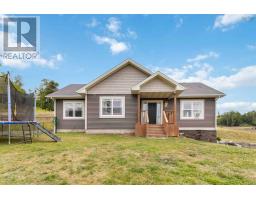315 Highway 1, Mount Uniacke, Nova Scotia, CA
Address: 315 Highway 1, Mount Uniacke, Nova Scotia
Summary Report Property
- MKT ID202425173
- Building TypeHouse
- Property TypeSingle Family
- StatusBuy
- Added15 weeks ago
- Bedrooms3
- Bathrooms3
- Area3145 sq. ft.
- DirectionNo Data
- Added On25 Apr 2025
Property Overview
This is a very rare opportunity with endless possibilities! This gorgeous well maintained one level, three bedroom home boasts nine foot ceilings with open concept kitchen and living room and sits on over five acres! This home also has a large rec room with hot tub, pool table, exercise equipment, gaming station and bar included! Don't worry about heating costs as this home is heated with an outdoor wood furnace which takes care of the in floor radiant heat, hot water, garages and hot tub as well!!! There is enough wood cut that it will provide heat for years to come. There are also currently two profitable Incorporated well established businesses, Outdoor Wood Furnace and Tree Services, including cutting and removal businesses for additional purchase. Survey part of the land and rezone to commercial space with in floor radiant head slab already constructed for a large six bay garage. Plans available. Close to Sackville, Bedford, Dartmouth and Halifax. Perfect place to raise your family and run your business! (id:51532)
Tags
| Property Summary |
|---|
| Building |
|---|
| Level | Rooms | Dimensions |
|---|---|---|
| Main level | Great room | 19. x 19..10 /na |
| Eat in kitchen | 19. x 19..9 /na | |
| Dining room | 15..10 x 12..3 /na | |
| Recreational, Games room | 21..1 x 29..9 /na | |
| Primary Bedroom | 14..8 x 17..4 /46 | |
| Ensuite (# pieces 2-6) | 9..4 x 11..2 /na | |
| Bedroom | 12. x 10..11 /41 | |
| Bedroom | 11..11 x 10..11 /41 | |
| Workshop | 10. x 13. /41 | |
| Workshop | 18. x 26. /na | |
| Workshop | 16. x 56. /na | |
| Den | 12. x 13..11 /na |
| Features | |||||
|---|---|---|---|---|---|
| Garage | Detached Garage | Gravel | |||
| Oven | Stove | Dishwasher | |||
| Dryer | Washer | Refrigerator | |||
| Wine Fridge | Water purifier | Water softener | |||
| Hot Tub | |||||























































