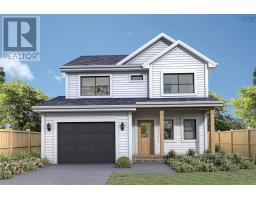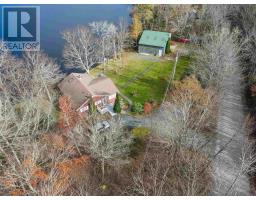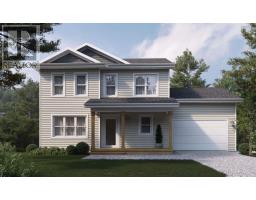Lot 121 Grove Street, Mount Uniacke, Nova Scotia, CA
Address: Lot 121 Grove Street, Mount Uniacke, Nova Scotia
Summary Report Property
- MKT ID202423321
- Building TypeHouse
- Property TypeSingle Family
- StatusBuy
- Added6 weeks ago
- Bedrooms4
- Bathrooms3
- Area2153 sq. ft.
- DirectionNo Data
- Added On17 Dec 2024
Property Overview
The Scott Smith Building Company presents "The McIntosh Split" in the Orchards - a beautiful country community with building lots available for your custom designed home. Favourite features include: Open Layout, large windows, vaulted living room ceiling, electric fireplace, ductless mini splits (2) for AC, kitchen featuring island (quartz countertops) and walk-in pantry, garage parking for 2 cars, mudroom, private primary bedroom. Build a new home on a country lot where your kids can play in a big yard. Enjoy a spacious driveway with room for your large truck! The Orchards is located in Mount Uniacke, 5 mins off the twinned highway towards the Annapolis Valley. Want to own rather than be pay rent? 15 mins to Bedford, 10 mins to a direct bus link to get downtown. Whether you?re a family seeking a spacious environment or a couple looking for a peaceful escape, this area has something for everyone. Mount Uniacke local amenities include: an elementary school, churches, a pharmacy, medical offices, an NSLC, parks, equestrian centres, and the Uniacke House Historic Museum. The Cobequid Centre is just 17 kms from The Orchards. Skiers will enjoy the close proximity of Ski Martock, while commuters will appreciate the quick commute to Halifax along the divided highway 101. Escape the higher taxes and busy lifestyle of the of the HRM and move across the county line to the Municipality of East Hants. (id:51532)
Tags
| Property Summary |
|---|
| Building |
|---|
| Level | Rooms | Dimensions |
|---|---|---|
| Lower level | Bath (# pieces 1-6) | 6.5x8.8 |
| Laundry room | 7.4x9 | |
| Utility room | 8.8x9.9 | |
| Games room | 13.7x15.6 | |
| Storage | 5.1x7.4 | |
| Main level | Foyer | 4.6 x 8 |
| Living room | 12.6x 19.4 | |
| Eat in kitchen | 17x14 | |
| Bath (# pieces 1-6) | 6.8x9.4 | |
| Primary Bedroom | 11x15 | |
| Ensuite (# pieces 2-6) | 8.810.3 | |
| Bedroom | 10.4x10 | |
| Bedroom | 10x10 | |
| Bedroom | 11x11.8 |
| Features | |||||
|---|---|---|---|---|---|
| Treed | Garage | Attached Garage | |||
| Gravel | None | Heat Pump | |||





















