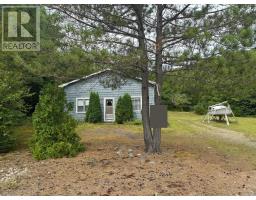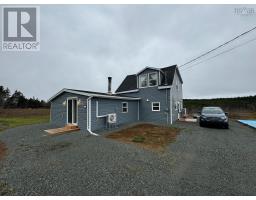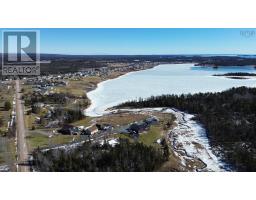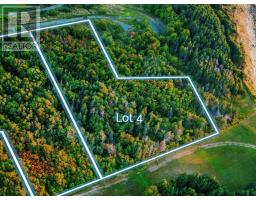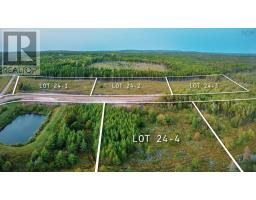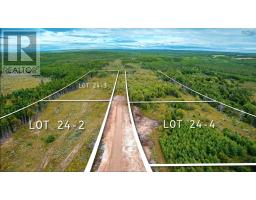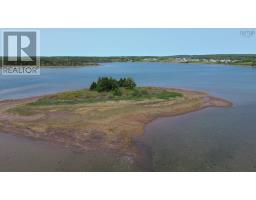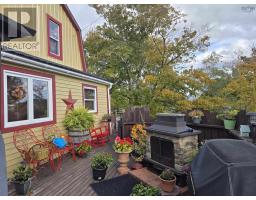443 Murry Street, Mulgrave, Nova Scotia, CA
Address: 443 Murry Street, Mulgrave, Nova Scotia
Summary Report Property
- MKT ID202511305
- Building TypeHouse
- Property TypeSingle Family
- StatusBuy
- Added3 days ago
- Bedrooms3
- Bathrooms2
- Area1100 sq. ft.
- DirectionNo Data
- Added On14 Aug 2025
Property Overview
Welcome to this delightful home in the heart of Mulgrave, where classic charm meets modern living. This beautifully updated residence offers 3 spacious bedrooms, all thoughtfully placed on the upper level for privacy and comfort.Two well-appointed bathrooms, one on each floor, enhance the convenience of daily living. The open-concept kitchen and dining area provide a warm and welcoming space, perfect for preparing meals and hosting gatherings. The inviting living room features gleaming hardwood floors and fresh wooden window frames, combining timeless elegance with modern updates that exude both charm and style. Downstairs, the unfinished basement presents endless possibilities whether you need extra storage, a personal workshop, or potential for future expansion. Outside, the generous backyard offers a tranquil retreat with partial fencing, making it ideal for outdoor activities, gardening, or simply enjoying the fresh air. Nestled in the peaceful community of Mulgrave, this home balances serene living with easy access to local amenities and attractions. Dont miss out on this rare opportunity to own a charming property that offers both character and potential. (id:51532)
Tags
| Property Summary |
|---|
| Building |
|---|
| Level | Rooms | Dimensions |
|---|---|---|
| Second level | Primary Bedroom | 12.1 x 10.4 |
| Bedroom | 8.9 x 10.8 | |
| Bedroom | 10.5 x 11.8 | |
| Bath (# pieces 1-6) | 6 x 9 | |
| Main level | Dining room | 11.1 x 9.3 |
| Living room | 12.3 x 17.1 | |
| Kitchen | 11.1 x 11.8 | |
| Bath (# pieces 1-6) | 3 x 11 |
| Features | |||||
|---|---|---|---|---|---|
| Gravel | Stove | Dishwasher | |||
| Dryer | Washer | Refrigerator | |||











