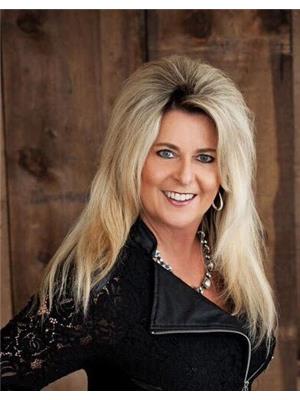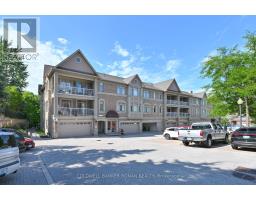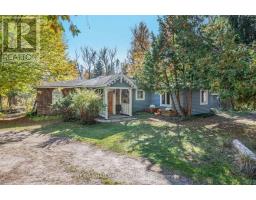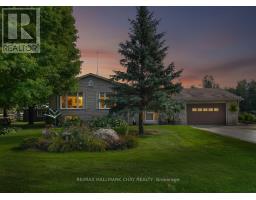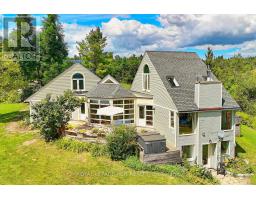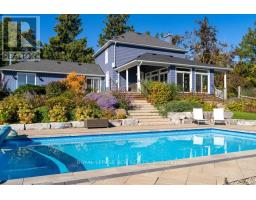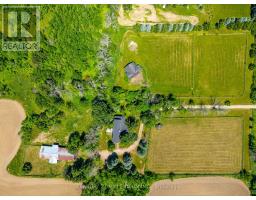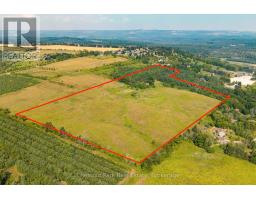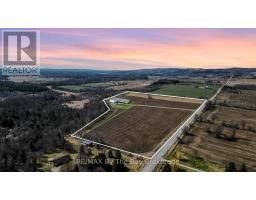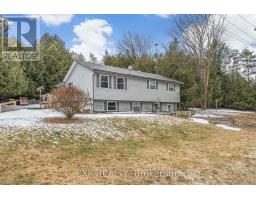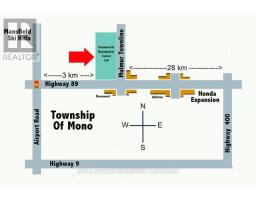20 MOUNTAINVIEW ROAD, Mulmur, Ontario, CA
Address: 20 MOUNTAINVIEW ROAD, Mulmur, Ontario
Summary Report Property
- MKT IDX12276547
- Building TypeHouse
- Property TypeSingle Family
- StatusBuy
- Added16 weeks ago
- Bedrooms4
- Bathrooms2
- Area2000 sq. ft.
- DirectionNo Data
- Added On21 Oct 2025
Property Overview
This beautiful 1 1/2 storey is set high on the Hills of Mulmur on 1.36 acres, with stunning views & countryside & a minute from the Mansfield Ski Club. Make this your home or a vacation house. Drive up the long driveway and you will find this lovely home situated at an angle with the detached double garage with work loft, along with strategically planted trees to give you the utmost privacy; it also overlooks a pond. You will feel the love & warmth when you walk in the door, especially with the heated floors in the spacious mudroom, great room & basement! This rustic country home is the perfect setting to entertain with a large great room offering lots of light & walk out to patio; excellent for guests to stay. The kitchen is next to the living & dining rooms offering wooden floors and several walk outs to the deck, along with a fireplace to relax on those cold evenings. There is main floor laundry for your convenience. The basement offers a finished rec room with plush carpet, 2 bedrooms & a large storage area, great for keeping your preserves & other fine items. This home will not disappoint as it feels like you're on vacation. The backyard has a firepit, garden shed & large deck & patio. Come take a look, you won't be disappointed. (id:51532)
Tags
| Property Summary |
|---|
| Building |
|---|
| Level | Rooms | Dimensions |
|---|---|---|
| Basement | Bedroom 4 | 4.4 m x 3.3 m |
| Other | 6.4 m x 6.2 m | |
| Recreational, Games room | 7.9 m x 3.55 m | |
| Bedroom 3 | 4.75 m x 3.25 m | |
| Main level | Mud room | 4.7 m x 4.5 m |
| Laundry room | 3.85 m x 3.6 m | |
| Kitchen | 5.2 m x 3 m | |
| Great room | 6.4 m x 6.2 m | |
| Dining room | 3.8 m x 3.5 m | |
| Living room | 4.9 m x 3.8 m | |
| Upper Level | Primary Bedroom | 6 m x 3.8 m |
| Bedroom 2 | 4.5 m x 3.7 m |
| Features | |||||
|---|---|---|---|---|---|
| Wooded area | Conservation/green belt | Level | |||
| Hilly | Detached Garage | Garage | |||
| Garage door opener remote(s) | Oven - Built-In | Central Vacuum | |||
| Dishwasher | Dryer | Garage door opener | |||
| Oven | Stove | Water Heater | |||
| Washer | Water softener | Window Coverings | |||
| Refrigerator | Wall unit | ||||



















































