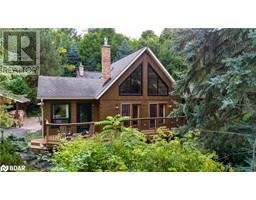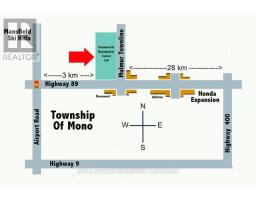828350 32 SIDE ROAD GLENCAIRN Townline Mulmur, Mulmur, Ontario, CA
Address: 828350 32 SIDE ROAD GLENCAIRN Townline, Mulmur, Ontario
6 Beds4 Baths7000 sqftStatus: Buy Views : 71
Price
$3,799,000
Summary Report Property
- MKT ID40667229
- Building TypeHouse
- Property TypeSingle Family
- StatusBuy
- Added14 weeks ago
- Bedrooms6
- Bathrooms4
- Area7000 sq. ft.
- DirectionNo Data
- Added On03 Dec 2024
Property Overview
Mountain Ash Farm - Gracious country estate with magnificent escarpment views. Minutes to Creemore. Easy commuting distance to Barrie, Collingwood, Alliston. Has been operated as spa / B&B. Perfect for multi-generational family. 2 bed owners suite with upgraded kitchen (Sub Zero fridge, Wolf Ovens), screened in porch overlooking pool & tennis court. South wing with 3 +2 bedrooms, Spa bath with adjacent sauna, 2nd kitchen, great room with games area and pool table and wood burning fireplace. Separate coach house with 1 bedroom suite. Bank barn, Drive Shed / workshop and 87 workable acres. Potential for lot severance. (id:51532)
Tags
| Property Summary |
|---|
Property Type
Single Family
Building Type
House
Storeys
2
Square Footage
7000 sqft
Subdivision Name
Mulmur
Title
Freehold
Land Size
104.57 ac|101+ acres
Parking Type
Detached Garage
| Building |
|---|
Bedrooms
Above Grade
3
Below Grade
3
Bathrooms
Total
6
Interior Features
Appliances Included
Central Vacuum, Dishwasher, Dryer, Refrigerator, Sauna, Stove, Water softener, Washer, Microwave Built-in, Garage door opener
Basement Type
Full (Finished)
Building Features
Features
Southern exposure, Conservation/green belt, Country residential, Automatic Garage Door Opener, In-Law Suite
Foundation Type
Block
Style
Detached
Architecture Style
2 Level
Square Footage
7000 sqft
Fire Protection
Smoke Detectors, Alarm system
Structures
Workshop, Barn
Heating & Cooling
Cooling
Central air conditioning
Utilities
Utility Type
Electricity(Available),Telephone(Available)
Utility Sewer
Septic System
Water
Drilled Well
Exterior Features
Exterior Finish
Vinyl siding
Pool Type
Inground pool
Parking
Parking Type
Detached Garage
Total Parking Spaces
20
| Land |
|---|
Other Property Information
Zoning Description
Rural Residential
| Level | Rooms | Dimensions |
|---|---|---|
| Second level | 4pc Bathroom | Measurements not available |
| Bedroom | 15'0'' x 10'0'' | |
| Primary Bedroom | 18'0'' x 15'0'' | |
| Great room | 52'0'' x 27'0'' | |
| Lower level | 4pc Bathroom | Measurements not available |
| 4pc Bathroom | Measurements not available | |
| Bedroom | 11'0'' x 10'0'' | |
| Bedroom | 12'0'' x 10'0'' | |
| Bedroom | 12'0'' x 11'0'' | |
| Main level | 3pc Bathroom | Measurements not available |
| Bedroom | 11'0'' x 10'0'' | |
| Office | 10'0'' x 9'0'' | |
| Living room | 17'0'' x 17'0'' | |
| Dining room | 17'0'' x 14'0'' | |
| Sunroom | 21'0'' x 14'0'' | |
| Kitchen | 17'0'' x 13'0'' |
| Features | |||||
|---|---|---|---|---|---|
| Southern exposure | Conservation/green belt | Country residential | |||
| Automatic Garage Door Opener | In-Law Suite | Detached Garage | |||
| Central Vacuum | Dishwasher | Dryer | |||
| Refrigerator | Sauna | Stove | |||
| Water softener | Washer | Microwave Built-in | |||
| Garage door opener | Central air conditioning | ||||











