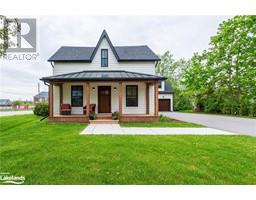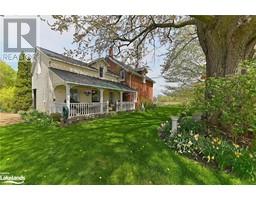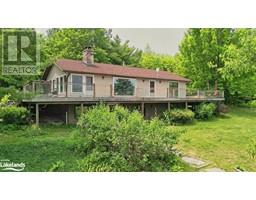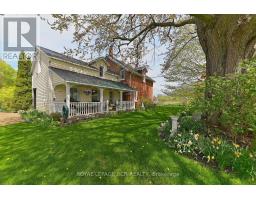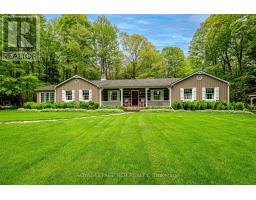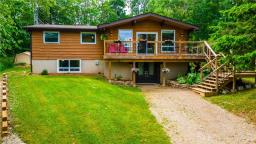837568 FOURTH Line E Mulmur, Mulmur, Ontario, CA
Address: 837568 FOURTH Line E, Mulmur, Ontario
5 Beds5 Baths3419 sqftStatus: Buy Views : 350
Price
$2,250,000
Summary Report Property
- MKT ID40526798
- Building TypeHouse
- Property TypeSingle Family
- StatusBuy
- Added22 weeks ago
- Bedrooms5
- Bathrooms5
- Area3419 sq. ft.
- DirectionNo Data
- Added On18 Jun 2024
Property Overview
At the end of a long, winding drive, surrounded by mature trees and at the top of a majestic hill sits the perfect family get-away. Meandering trails, and viewing deck to survey the hills of Mulmur steps from your door. Fabulous four bedroom home finished to a very high standard with private (and legal) one bedroom apartment with separate entrance. Soaring ceilings, gleaming walnut floors, beautiful bathrooms, main floor primary suite, finished basement with walk-out, wine cellar, theatre space, and exercise room. A wonderful country setting under managed forest plan. (id:51532)
Tags
| Property Summary |
|---|
Property Type
Single Family
Building Type
House
Storeys
2
Square Footage
3419 sqft
Subdivision Name
Mulmur
Title
Freehold
Land Size
27.5 ac|25 - 50 acres
Parking Type
Attached Garage
| Building |
|---|
Bedrooms
Above Grade
4
Below Grade
1
Bathrooms
Total
5
Partial
1
Interior Features
Appliances Included
Dryer, Refrigerator, Washer
Basement Type
Full (Finished)
Building Features
Features
Conservation/green belt, Country residential, In-Law Suite
Style
Detached
Architecture Style
2 Level
Construction Material
Wood frame
Square Footage
3419 sqft
Heating & Cooling
Cooling
Central air conditioning
Heating Type
Forced air
Utilities
Utility Sewer
Septic System
Water
Well
Exterior Features
Exterior Finish
Stone, Wood
Parking
Parking Type
Attached Garage
Total Parking Spaces
13
| Land |
|---|
Other Property Information
Zoning Description
RURAL RESIDENTIAL
| Level | Rooms | Dimensions |
|---|---|---|
| Second level | Kitchen | 13'7'' x 7'6'' |
| Bedroom | 20'7'' x 12'10'' | |
| 4pc Bathroom | Measurements not available | |
| 4pc Bathroom | Measurements not available | |
| Bedroom | 13'8'' x 12'9'' | |
| Bedroom | 15'4'' x 12'9'' | |
| Lower level | Gym | 17'4'' x 11'5'' |
| 3pc Bathroom | Measurements not available | |
| Bedroom | 14'10'' x 14'9'' | |
| Recreation room | 34'11'' x 27'4'' | |
| Main level | Mud room | 14'5'' x 16'11'' |
| Primary Bedroom | 15'8'' x 14'4'' | |
| Dining room | 8'10'' x 13'3'' | |
| Living room | 11'11'' x 12'9'' | |
| Kitchen | 12'11'' x 13'3'' | |
| 5pc Bathroom | Measurements not available | |
| 2pc Bathroom | Measurements not available |
| Features | |||||
|---|---|---|---|---|---|
| Conservation/green belt | Country residential | In-Law Suite | |||
| Attached Garage | Dryer | Refrigerator | |||
| Washer | Central air conditioning | ||||
















































