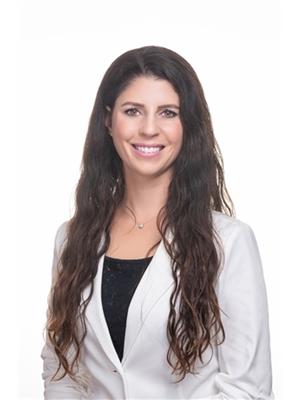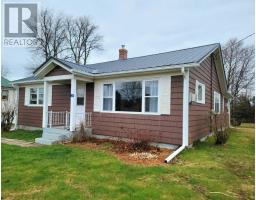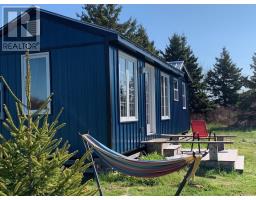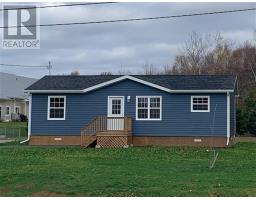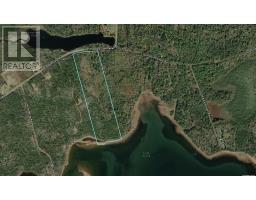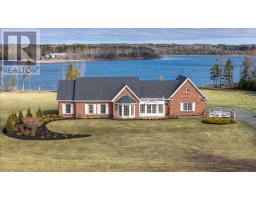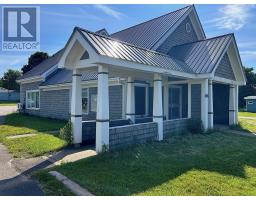90 Moore Drive, Murray River, Prince Edward Island, CA
Address: 90 Moore Drive, Murray River, Prince Edward Island
Summary Report Property
- MKT ID202513439
- Building TypeHouse
- Property TypeSingle Family
- StatusBuy
- Added10 weeks ago
- Bedrooms2
- Bathrooms2
- Area936 sq. ft.
- DirectionNo Data
- Added On05 Jun 2025
Property Overview
Welcoming 2 Bedroom Retreat with Bunkie, & Hot Tub. Only 15 Minutes to Montague. Looking to make country living a reality without the sacrifice of modern amenities? The charming 2 bedroom, 1.5 bath property in peaceful Murray River offers the ideal mix of comfort, well organized living space, rural charm, all just minutes from Montague's shops, schools, and services. The bright interior features a freshly updated kitchen with quartz countertops and plenty of natural light. This home has seen many recent updates and is ready for it's new owners to move in and enjoy. Outside, enjoy a large yard with mature apple, cherry, and peach trees, raised garden beds, a spacious deck with gazebo for entertaining, and a cozy firepit area. As an added bonus, a fully heated and wired Bunkie that sits on the property (currently used as a gym) adds flexible space for guests, a studio, or home office. With a Generac backup system and included generator, you'll never be without power; ideal for Island living. Whether you're starting fresh, retiring, or investing in a short-term rental, this property offers a move-in ready PEI experience. (id:51532)
Tags
| Property Summary |
|---|
| Building |
|---|
| Level | Rooms | Dimensions |
|---|---|---|
| Second level | Primary Bedroom | 13.1 x 9 |
| Bedroom | 11.7 x 8.6 | |
| Bath (# pieces 1-6) | 8.6 x 6 | |
| Main level | Eat in kitchen | 15 x 12.8 |
| Living room | 18.2 x 13.2 | |
| Bath (# pieces 1-6) | 5.7 x 5 | |
| Other | Bunkie - 10.11 x 18.11 | |
| Other | Shed - 10 x 19.5 + 14 x 9.5 |
| Features | |||||
|---|---|---|---|---|---|
| Gravel | Parking Space(s) | Hot Tub | |||
| Stove | Dishwasher | Dryer | |||
| Washer | Refrigerator | ||||












































