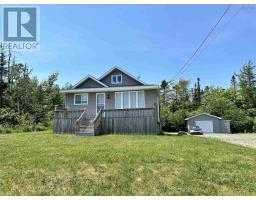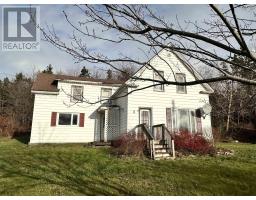36 Powers Road, Mushaboom, Nova Scotia, CA
Address: 36 Powers Road, Mushaboom, Nova Scotia
Summary Report Property
- MKT ID202417699
- Building TypeHouse
- Property TypeSingle Family
- StatusBuy
- Added3 hours ago
- Bedrooms3
- Bathrooms1
- Area854 sq. ft.
- DirectionNo Data
- Added On21 Dec 2024
Property Overview
Welcome to the quiet seaside community of Mushaboom, only 10 minutes from the Village of Sheet Harbour and all amenities and 1.5 hours from Halifax. This 1.5 storey home has seen many changes over the years and most recently has been updated with new laminate flooring on the main level, freshly painted throughout, 4 new baseboard heaters, updated kitchen with new laminate countertop, painted cupboards, and backsplash. The exterior has been refreshed with many replaced wooden shingles, painted doors, new spindles, lattice work and a little flower garden. The windows, electrical, plumbing, most electric heaters, and added insulation were done in 2005, roof shingles in 2010 and a new deep well pump installed approximately 8 years ago. Walk into the enclosed porch to an open concept main floor layout with living, dining and kitchen with a front door to the covered deck. Upstairs are three good sized bedrooms (two with a slight view of the water) and an updated 4 piece bathroom. Outside this property has potential for a garage or shed and boasts a large side yard. This is a beautiful quiet community with a local Fire Hall & Department just down the road. If you are looking for some peace and quiet near the ocean, make sure to put this home on your viewing list! A new steel roof will be installed in the next few months or before an agreed upon closing date. (id:51532)
Tags
| Property Summary |
|---|
| Building |
|---|
| Level | Rooms | Dimensions |
|---|---|---|
| Second level | Bath (# pieces 1-6) | 4 |
| Bedroom | 8x8 | |
| Bedroom | 8x11-J | |
| Primary Bedroom | 9x9.11 | |
| Basement | Recreational, Games room | 8x13 |
| Laundry room | Combined | |
| Main level | Porch | 5x5.10 |
| Living room | 10x19-J | |
| Kitchen | 7.10x10 | |
| Dining nook | Combined |
| Features | |||||
|---|---|---|---|---|---|
| Treed | Gravel | Range - Electric | |||
| Refrigerator | Walk out | ||||

















































