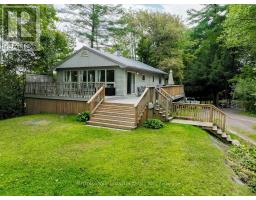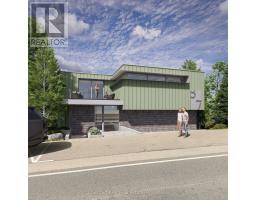1067 RIVER ST, Muskoka Lakes (Medora), Ontario, CA
Address: 1067 RIVER ST, Muskoka Lakes (Medora), Ontario
Summary Report Property
- MKT IDX10435617
- Building TypeHouse
- Property TypeSingle Family
- StatusBuy
- Added11 weeks ago
- Bedrooms5
- Bathrooms2
- Area0 sq. ft.
- DirectionNo Data
- Added On03 Dec 2024
Property Overview
Charming Year-Round Retreat on Moon River\r\n\r\nDiscover your perfect escape at this delightful property nestled along the serene shores of Moon River. This year-round home/cottage offers an idyllic blend of comfort and tranquility, making it an ideal setting for both relaxation and adventure.\r\n\r\nLocated within walking distance to the quaint village of Bala, you'll enjoy easy access to local shops, restaurants, and seasonal events like the Cranberry Festival. Imagine leisurely strolls to the farmer's market or cozy evenings at nearby eateries, all just moments from your doorstep.\r\n\r\nThe property features a spacious main house that exudes warmth and character, complemented by a charming bunkie perfect for guests or family gatherings. The bunkie provides a cozy space for additional sleeping arrangements or a creative retreat, ideal for artists or writers seeking inspiration by the water.\r\n\r\nFor those with vehicles or hobbies, a dedicated garage and carport ensure ample storage and convenience. Whether you're storing your kayak for summer adventures or your winter gear for snowshoeing in the nearby trails, this property meets all your needs.\r\n\r\nEnjoy stunning views of Moon River from your private yard, where you can unwind with a morning coffee or host summer barbecues. This peaceful haven is not just a home; it's a lifestyle, offering year-round opportunities for outdoor activities, including fishing, boating, and hiking.\r\n\r\nDon’t miss the chance to make this charming property your own—your dream home on Moon River awaits! (id:51532)
Tags
| Property Summary |
|---|
| Building |
|---|
| Land |
|---|
| Level | Rooms | Dimensions |
|---|---|---|
| Second level | Bedroom | 3.43 m x 2.36 m |
| Bedroom | 3.43 m x 2.36 m | |
| Bathroom | Measurements not available | |
| Bathroom | Measurements not available | |
| Primary Bedroom | 5.18 m x 3.48 m | |
| Primary Bedroom | 5.18 m x 3.48 m | |
| Bedroom | 5.18 m x 2.69 m | |
| Bedroom | 5.18 m x 2.69 m | |
| Bedroom | 3.53 m x 2.49 m | |
| Bedroom | 3.53 m x 2.49 m | |
| Main level | Living room | 5.87 m x 4.29 m |
| Sunroom | 5.54 m x 2.87 m | |
| Sunroom | 5.54 m x 2.87 m | |
| Living room | 5.87 m x 4.29 m | |
| Dining room | 6.71 m x 3.66 m | |
| Dining room | 6.71 m x 3.66 m | |
| Other | 5.38 m x 2.74 m | |
| Other | 5.38 m x 2.74 m | |
| Bathroom | Measurements not available | |
| Bathroom | Measurements not available | |
| Laundry room | 2.95 m x 2.26 m | |
| Laundry room | 2.95 m x 2.26 m | |
| Bedroom | 3.1 m x 2.49 m | |
| Bedroom | 3.1 m x 2.49 m |
| Features | |||||
|---|---|---|---|---|---|
| Detached Garage | Central Vacuum | Dishwasher | |||
| Dryer | Furniture | Hot Tub | |||
| Microwave | Refrigerator | Stove | |||
| Washer | Window Coverings | ||||








