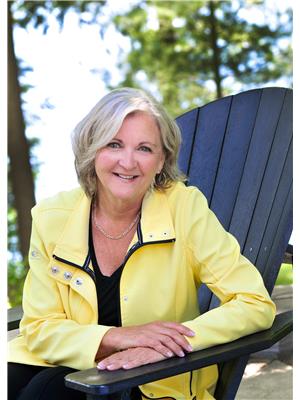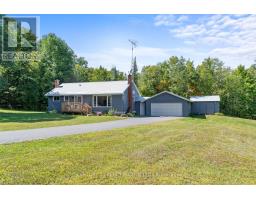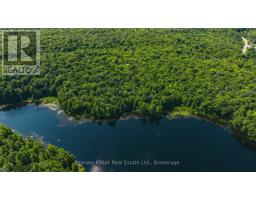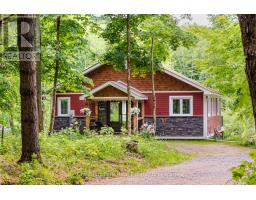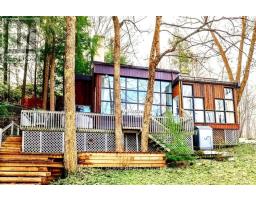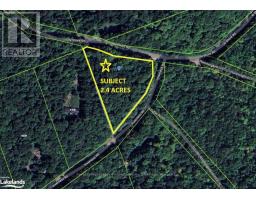1160 SKELETON LAKE RD 2 ROAD, Muskoka Lakes (Watt), Ontario, CA
Address: 1160 SKELETON LAKE RD 2 ROAD, Muskoka Lakes (Watt), Ontario
Summary Report Property
- MKT IDX12400000
- Building TypeHouse
- Property TypeSingle Family
- StatusBuy
- Added6 weeks ago
- Bedrooms2
- Bathrooms2
- Area1100 sq. ft.
- DirectionNo Data
- Added On04 Oct 2025
Property Overview
Charming 2-Bedroom Home on Beautifully Treed Lot Near Skeleton Lake. Welcome to this impeccably maintained 2-bedroom, 2-bathroom rural home, nestled on a private, beautifully treed lot just minutes from the shores of spectacular Skeleton Lake. Built in 2014, this inviting home offers comfort, functionality, and style, just a perfect location. Come step inside this bright living space. Enjoy the cozy wood-burning fireplace in the living room, ideal for those chilly evenings. The dining room give access onto a large, south-facing back deck through sliding glass doors, perfect for entertaining or relaxing under the remote-controlled awning on a hot summers day. The spacious primary bedroom boasts a private ensuite, while the second bedroom and full bath offer plenty of space for family or guests. Over the past few years, numerous upgrades have been made, enhancing both the homes efficiency and aesthetic appeal. Outside, enjoy the peace and privacy of a natural setting, with mature trees surrounding the home. At the end of the road, take advantage of public access to Skeleton Lake, including a dock and boat launch, ideal for a quick dip or launching your boat for a ride on this pristine lake. This is a rare opportunity to own a turn-key home in a beautiful area. Don't miss your chance to enjoy the tranquility of rural living with stunning water access just moments away. (id:51532)
Tags
| Property Summary |
|---|
| Building |
|---|
| Land |
|---|
| Level | Rooms | Dimensions |
|---|---|---|
| Main level | Primary Bedroom | 3.98 m x 3.92 m |
| Bedroom | 3.48 m x 3.14 m | |
| Living room | 5.21 m x 4.52 m | |
| Kitchen | 3.65 m x 3.64 m | |
| Dining room | 3.65 m x 2.28 m | |
| Bathroom | 3.59 m x 1.51 m | |
| Bathroom | 1.98 m x 1.82 m |
| Features | |||||
|---|---|---|---|---|---|
| Wooded area | Sump Pump | No Garage | |||
| Water Heater | Dishwasher | Dryer | |||
| Microwave | Storage Shed | Stove | |||
| Washer | Window Coverings | Refrigerator | |||
| Air exchanger | Fireplace(s) | ||||
































