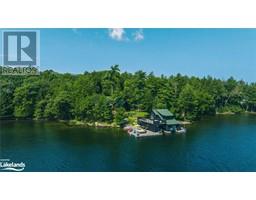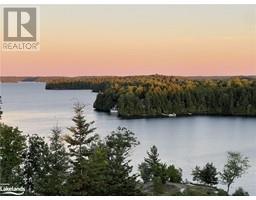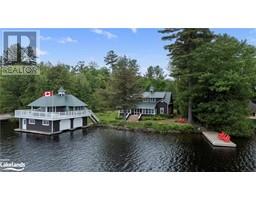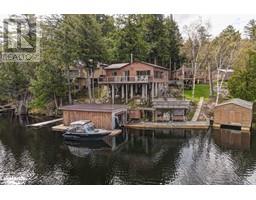1138 SKELETON LAKE 2 Road Watt, Muskoka Lakes, Ontario, CA
Address: 1138 SKELETON LAKE 2 Road, Muskoka Lakes, Ontario
Summary Report Property
- MKT ID40618341
- Building TypeHouse
- Property TypeSingle Family
- StatusBuy
- Added18 weeks ago
- Bedrooms5
- Bathrooms3
- Area2335 sq. ft.
- DirectionNo Data
- Added On12 Jul 2024
Property Overview
Discover rural living at its finest with this stunning property on a cleared 0.92 acre lot, just minutes from the scenic Skeleton Lake. This over 2000 sqft home offers a perfect blend of space, comfort, and functionality, making it an ideal retreat for families and hobbyists alike. The open-concept layout is filled with natural light, creating a warm and inviting atmosphere. For those who love to tinker or need extra storage, the 960 sqft (28 x 40) heated workshop is a dream come true, perfect for projects year-round. The finished basement apartment, complete with a separate entrance, offers additional living space or rental income potential, ideal for extended family or guests. Enjoy the beauty of nature from the comfort of your home in the 12 x 12 screened Muskoka room, perfect for sipping your morning coffee or unwinding in the evening without the hassle of bugs. Located just a 2-minute drive from the public boat launch and dock, this property is a haven for water enthusiasts. Spend your days boating, fishing, or simply soaking up the sun by the lake. This property is conveniently located within close proximity to several key areas: a short drive to Bracebridge, Huntsville, and Port Sydney. Don't miss out on this unique opportunity to own a piece of paradise close to Skeleton Lake. Whether you're looking for a peaceful retreat, a family home, or a property with rental potential, this rural gem has it all. Contact today to schedule a viewing and experience all this incredible property has to offer! (id:51532)
Tags
| Property Summary |
|---|
| Building |
|---|
| Land |
|---|
| Level | Rooms | Dimensions |
|---|---|---|
| Basement | 4pc Bathroom | Measurements not available |
| Bedroom | 13'7'' x 8'8'' | |
| Bedroom | 10'0'' x 9'10'' | |
| Main level | 2pc Bathroom | Measurements not available |
| 4pc Bathroom | Measurements not available | |
| Bedroom | 9'8'' x 10'0'' | |
| Bedroom | 11'9'' x 9'11'' | |
| Primary Bedroom | 15'9'' x 13'4'' |
| Features | |||||
|---|---|---|---|---|---|
| Crushed stone driveway | Country residential | Gazebo | |||
| Detached Garage | Central Vacuum | Dishwasher | |||
| Dryer | Refrigerator | Stove | |||
| Washer | Microwave Built-in | Hood Fan | |||
| Ductless | |||||




































































