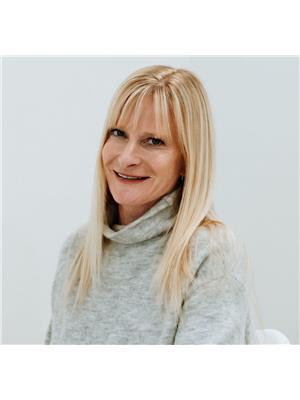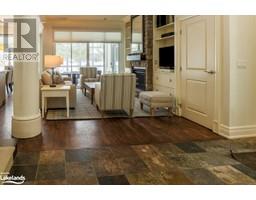1143 LEONARD LAKE RD 1 Monck (Muskoka Lakes), Muskoka Lakes, Ontario, CA
Address: 1143 LEONARD LAKE RD 1, Muskoka Lakes, Ontario
Summary Report Property
- MKT ID40661931
- Building TypeHouse
- Property TypeSingle Family
- StatusBuy
- Added5 weeks ago
- Bedrooms4
- Bathrooms2
- Area1845 sq. ft.
- DirectionNo Data
- Added On03 Dec 2024
Property Overview
Nestled along 105 feet of pristine water frontage on the serene Leonard Lake, this charming waterfront home offers a rare opportunity for tranquil living. Originally owned and thoughtfully expanded in 2000, this residence features a perfect blend of comfort and natural beauty. Step inside to discover a warm and inviting atmosphere, enhanced by multiple heat sources including an airtight woodstove, a cozy propane fireplace, baseboard heaters, and a propane furnace paired with air conditioning for year-round comfort. The home’s layout is designed for relaxation and entertaining, with spacious living areas that seamlessly connect to the outdoors. Enjoy the beauty of nature from the enclosed Muskoka room, a perfect spot for morning coffee or evening relaxation. For those who cherish wellness, the property boasts a cedar sauna, offering a luxurious retreat just steps from your door. The eco-friendly septic system and advanced water purification contribute to a sustainable lifestyle. Whether you’re looking for a year-round residence or a seasonal getaway, this beautifully landscaped waterfront home is a haven of peace and beauty, waiting for its next loving owners. Don’t miss your chance to own a slice of paradise on Leonard Lake! (id:51532)
Tags
| Property Summary |
|---|
| Building |
|---|
| Land |
|---|
| Level | Rooms | Dimensions |
|---|---|---|
| Main level | Great room | 17'9'' x 39'0'' |
| Bedroom | 8'4'' x 12'4'' | |
| Foyer | 7'0'' x 12'0'' | |
| Kitchen/Dining room | 22'11'' x 20' | |
| 4pc Bathroom | 9'1'' x 10' | |
| Bedroom | 10'3'' x 9'6'' | |
| Bedroom | 14'6'' x 12'10'' | |
| 2pc Bathroom | 6'6'' x 4'7'' | |
| Primary Bedroom | 12'9'' x 15'3'' |
| Features | |||||
|---|---|---|---|---|---|
| Southern exposure | Country residential | Automatic Garage Door Opener | |||
| Detached Garage | Carport | Dryer | |||
| Microwave | Refrigerator | Sauna | |||
| Stove | Washer | Range - Gas | |||
| Garage door opener | Central air conditioning | ||||












