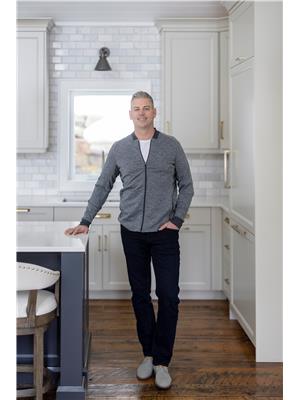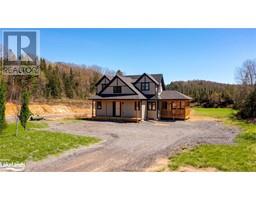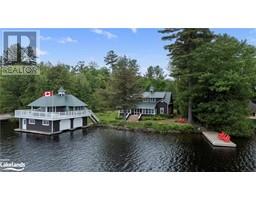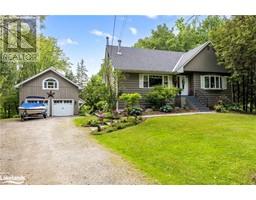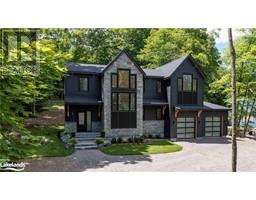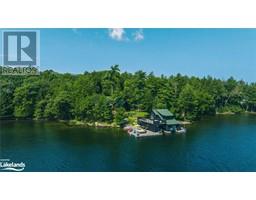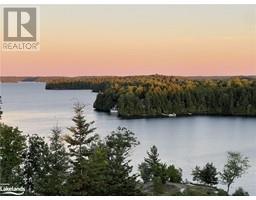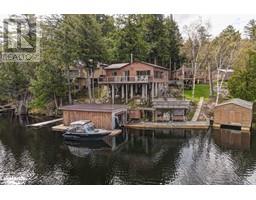1378 THREE MILE LAKE Road Unit# 3 Watt, Muskoka Lakes, Ontario, CA
Address: 1378 THREE MILE LAKE Road Unit# 3, Muskoka Lakes, Ontario
Summary Report Property
- MKT ID40552505
- Building TypeHouse
- Property TypeSingle Family
- StatusBuy
- Added22 weeks ago
- Bedrooms5
- Bathrooms3
- Area2136 sq. ft.
- DirectionNo Data
- Added On18 Jun 2024
Property Overview
Sunsets with the entire family in the heart of Muskoka start here. This 5 bedroom, 3 bathroom cottage is ideally situated with long lake views just 20 minutes from the picturesque towns of Port Carling and Huntsville. Step inside this 4 season, open concept home and you will be greeted with gorgeous wide plank pine floors, a huge main floor primary retreat, as well as main floor laundry. Furthermore, the cottage has been outfitted with brand new windows and doors that create picture perfect serenity. There are an additional 2 bedrooms upstairs and downstairs alongside a full separate kitchen for multi-family enjoyment. On this level, walk out to the path that escorts you to dip your toes in the sand or dive in off the dock! This cottage features a multitude of outdoor enjoyment opportunities with wrap around decks, a sizeable two car detached garage with a workshop, vista points, a fire pit and who can forget the gorgeous lake that offers the option of motorized water sports, kayaking amongst mature pines and rock faces that line sunsets that will take your breath away. Come see for yourself — this multi living opportunity won’t last long! (id:51532)
Tags
| Property Summary |
|---|
| Building |
|---|
| Land |
|---|
| Level | Rooms | Dimensions |
|---|---|---|
| Second level | Bedroom | 10'9'' x 9'11'' |
| Family room | 13'5'' x 18'4'' | |
| Bedroom | 13'8'' x 9'11'' | |
| Lower level | Storage | 11'7'' x 20'6'' |
| 4pc Bathroom | 9'11'' x 5'2'' | |
| Kitchen | 10'6'' x 13'1'' | |
| Breakfast | 10'6'' x 6'4'' | |
| Recreation room | 20'6'' x 19'6'' | |
| Den | 9'11'' x 8'10'' | |
| Bedroom | 9'11'' x 15'6'' | |
| Main level | 3pc Bathroom | 5'10'' x 6'2'' |
| 4pc Bathroom | 7'6'' x 5'9'' | |
| Primary Bedroom | 11'3'' x 24'2'' | |
| Foyer | 13'6'' x 7'7'' | |
| Bedroom | 11'2'' x 10'0'' | |
| Laundry room | 11'1'' x 5'3'' | |
| Den | 11'2'' x 8'3'' | |
| Living room | 13'6'' x 21'11'' | |
| Kitchen | 11'3'' x 12'10'' | |
| Dining room | 11'4'' x 13'4'' |
| Features | |||||
|---|---|---|---|---|---|
| Crushed stone driveway | Country residential | Detached Garage | |||
| Dishwasher | Dryer | Microwave | |||
| Refrigerator | Washer | Microwave Built-in | |||
| Central air conditioning | |||||




























