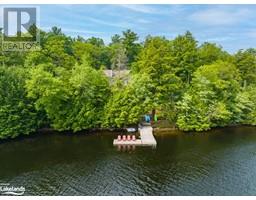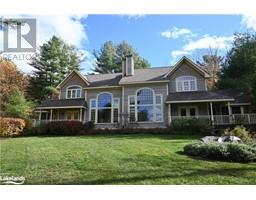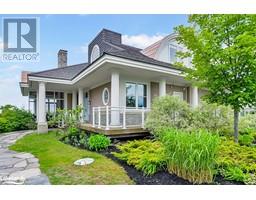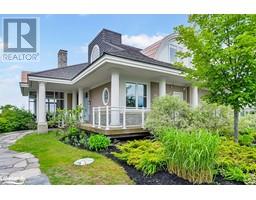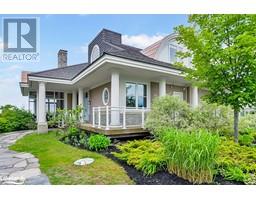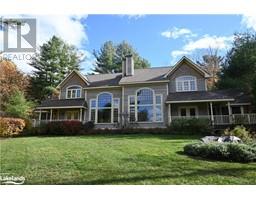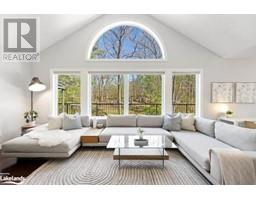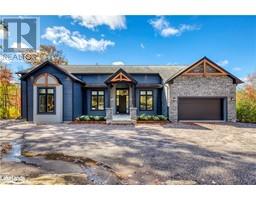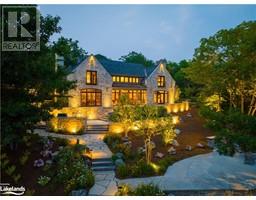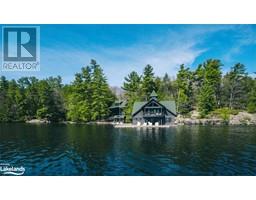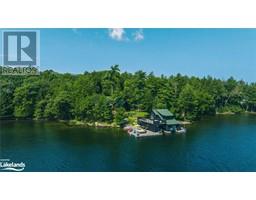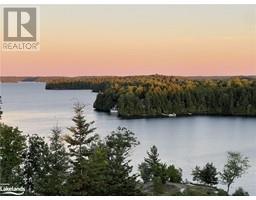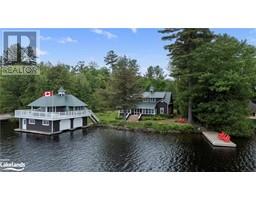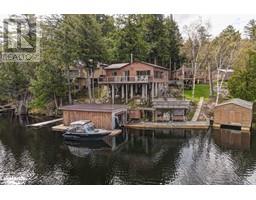1869 MUSKOKA ROAD 118 W Unit# T202 (B2/C1) Monck (Muskoka Lakes), Muskoka Lakes, Ontario, CA
Address: 1869 MUSKOKA ROAD 118 W Unit# T202 (B2/C1), Muskoka Lakes, Ontario
Summary Report Property
- MKT ID40533728
- Building TypeApartment
- Property TypeSingle Family
- StatusBuy
- Added1 weeks ago
- Bedrooms3
- Bathrooms4
- Area1786 sq. ft.
- DirectionNo Data
- Added On18 Jun 2024
Property Overview
Welcome to the Treetop Villas at Touchstone Resort on beautiful Lake Muskoka. This luxurious 3-bedroom villa offers quite possibly the most captivating lake views in all of Muskoka. The Treetops offers you Muskoka vacationing without the hassles of cottage ownership. Simply bring your suitcase and enjoy all of the amenities Touchstone Resort has to offer including an infinity pool, new outdoor beach-front pool, private beach, water sports equipment, spa, fitness centre, tennis courts, soccer, volleyball, playground, and fire pits. Spend the day exploring beautiful Lake Muskoka, lounging on the extensive docks or relaxing in your private, screened Muskoka room with a fireplace. End the day at the gourmet restaurant or grilling on your oversized deck. Both Port Carling and Bracebridge are only minutes away for all of your town amenities. If you enjoy golf, simply walk across the street to Kirrie Glen Golf Course. The Treetop villa is one of the nicest locations on the property and provides of beautiful living space and your own private hot tub overlooking the lake. Not to be missed!This is 1/4 ownership providing 13 weeks per year. Can be purchased with another 1/4 ownership offering 26 weeks total. (id:51532)
Tags
| Property Summary |
|---|
| Building |
|---|
| Land |
|---|
| Level | Rooms | Dimensions |
|---|---|---|
| Second level | 4pc Bathroom | 7'11'' x 6'3'' |
| Bedroom | 15'3'' x 12'10'' | |
| Full bathroom | 20'4'' x 6'3'' | |
| Primary Bedroom | 15'2'' x 12'2'' | |
| Main level | Foyer | 12'6'' x 9'9'' |
| Kitchen | 10'4'' x 9'0'' | |
| Dining room | 10'4'' x 8'11'' | |
| Living room | 17'11'' x 13'11'' | |
| 2pc Bathroom | 6'3'' x 6'4'' | |
| 4pc Bathroom | 7'11'' x 5'11'' | |
| Bedroom | 15'3'' x 12'6'' |
| Features | |||||
|---|---|---|---|---|---|
| Southern exposure | Balcony | Country residential | |||
| No Pet Home | Visitor Parking | Central air conditioning | |||
| Exercise Centre | Party Room | ||||






























