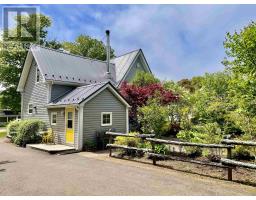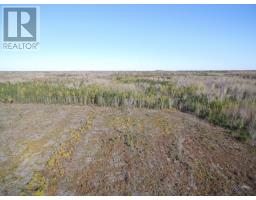76 Nail Pond Shore Road, Nail Pond, Prince Edward Island, CA
Address: 76 Nail Pond Shore Road, Nail Pond, Prince Edward Island
Summary Report Property
- MKT ID202413891
- Building TypeDuplex
- Property TypeSingle Family
- StatusBuy
- Added49 weeks ago
- Bedrooms4
- Bathrooms2
- Area1652 sq. ft.
- DirectionNo Data
- Added On13 Aug 2024
Property Overview
An island get away. Here is an income rental property within walking distance to one of Western PEI's premier beach destinations at Nail Pond Shore. Home has been recently renovated and has a two bedroom living area as well as an attached separate living quarters with a one bedroom apartment with new stove and refrigerator. New dryer in the 2 unit. Renos included but not limited to; two new sets of kitchen cabinets, new updated bathrooms, new flooring, some new lighting, freshly painted with new cherry wood trim and baseboards, new vinyl siding, some new windows, two new heat pumps. Home also has a boiler furnace and fiberglass oil tank. The home has a full unfinished basement that could be used for a hobby craft room or entertainment recreation room. Property has a small storage shed for all you toys or make it a bunk or playhouse for the kids. If you like being at the beach, you will love this location just a few minutes walk you will experience one of the Western PEI's splendid wonders. Check this one out before it's gone. (id:51532)
Tags
| Property Summary |
|---|
| Building |
|---|
| Level | Rooms | Dimensions |
|---|---|---|
| Second level | Bedroom | 9.3x18.6 |
| Bedroom | 14.5x8.7 | |
| Bath (# pieces 1-6) | 9x9.5 | |
| Main level | Foyer | 8x4 |
| Bath (# pieces 1-6) | 7x6.10 | |
| Bedroom | 14x13 | |
| Kitchen | 9.4x14.5 comb | |
| Foyer | 11x7 | |
| Living room | 11.6x23 comb | |
| Bedroom | 11x9 | |
| Kitchen | 9.8x13 |
| Features | |||||
|---|---|---|---|---|---|
| Sloping | Softwood bush | Balcony | |||
| Gravel | Satellite Dish | Range - Electric | |||
| Dryer - Electric | Washer | Refrigerator | |||




















































