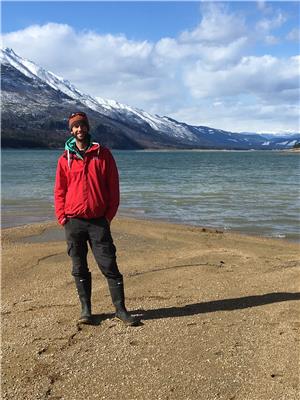216 4TH AVENUE, Nakusp, British Columbia, CA
Address: 216 4TH AVENUE, Nakusp, British Columbia
Summary Report Property
- MKT ID2477728
- Building TypeHouse
- Property TypeSingle Family
- StatusBuy
- Added22 weeks ago
- Bedrooms2
- Bathrooms1
- Area845 sq. ft.
- DirectionNo Data
- Added On17 Jun 2024
Property Overview
Charming and well taken care of heritage home within walking distance to everything in Nakusp! Lots of upgrades! 2 bedroom 1 bathroom house all on one level-great for empty nesters, downsizers, first time home buyers, and retirees. Take note investors: this property sits on a double lot. It used to be two lots and was amalgamated into one. Potential to subdivide again; Nakusp could use more build lots in the downtown core! As is, it is 0.26 acres. Great kitchen with lots of space! Plumbing and electrical upgrades done in 2008. Beautiful, vintage hardwood floors throughout the majority of the house! Main living/dining area is bright with large windows and anchored by some architectural columns. 9' ceilings gives the house a sense of space. Recently painted throughout. New hot water tank installed 2020. 100 amp electrical service. Avg Hydro $146 monthly. Pull down ladder access to an attic space. Ceiling is well insulated. Electric heat throughout. Outside you will find a 11'x31' shop space that is wired. There is a covered carport as well for your vehicle. Gardeners will appreciate the space to grow food and bring the little greenhouse back to life! Some fruit trees will add to harvest season. Lots of parking available and being a corner lot adds even more to it. Great curb appeal with its location and mature deciduous trees along 4th ave. Fenced for the pets. Lots of storage in the half basement, which is accessed from outside. Nothing to do but just move right in! House shows very nicely. Do not delay on this one! (id:51532)
Tags
| Property Summary |
|---|
| Building |
|---|
| Level | Rooms | Dimensions |
|---|---|---|
| Main level | Kitchen | 13'4 x 11'4 |
| Dining room | 13'4 x 9'11 | |
| Living room | 13'4 x 10'5 | |
| Bedroom | 9'4 x 12'5 | |
| Primary Bedroom | 9'5 x 11'3 | |
| Full bathroom | Measurements not available | |
| Laundry room | 5'9 x 9 |
| Features | |||||
|---|---|---|---|---|---|
| Separate entrance | |||||































































