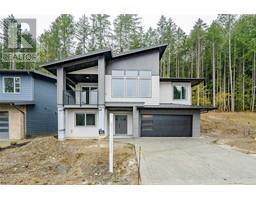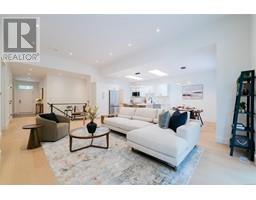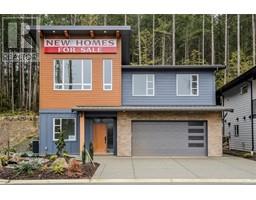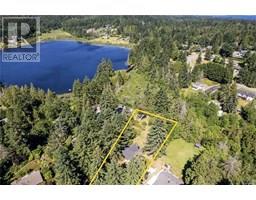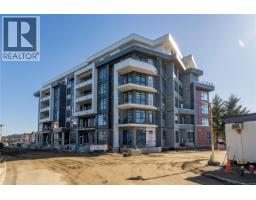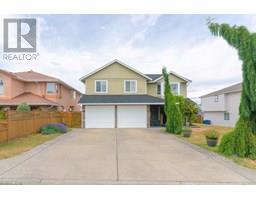101 145 Newcastle Ave The Reef, Nanaimo, British Columbia, CA
Address: 101 145 Newcastle Ave, Nanaimo, British Columbia
Summary Report Property
- MKT ID1004435
- Building TypeApartment
- Property TypeSingle Family
- StatusBuy
- Added4 weeks ago
- Bedrooms2
- Bathrooms2
- Area1377 sq. ft.
- DirectionNo Data
- Added On14 Jul 2025
Property Overview
Across from Nanaimo's amazing waterfront promenade, this ground floor, 1377 two bedroom and 2 bathroom home offers tasteful upgrades, plenty of space, and even covered parking close to your front door. An added bonus is an enclosed sunroom with double doors for your year round comfort. Not many homes in this building come up for sale. It is well managed, reflects important upgrades like the roof and vinyl windows, and yet places you in the heart of a waterfront community along Nanaimo's beautiful inner harbour. The tasteful upgrades include both bathrooms: quartz countertops, tile finishes, and upgraded fixtures. A spacious kitchen flows out to the sunroom while a full dining room adjoins a large 14'x14' living room. The primary bedroom features a walk-in closet and shares access with the living room to the front patio, with its ocean view backdrop. This is a 55+ building (no rentals) and fees are $563/m. You are centrally located to the BC Ferries, downtown (by bicycle in ten minutes), shopping, and Nanaimo hospital. All measurements are approximate and should be verified if important. (id:51532)
Tags
| Property Summary |
|---|
| Building |
|---|
| Level | Rooms | Dimensions |
|---|---|---|
| Main level | Bathroom | 3-Piece |
| Ensuite | 2-Piece | |
| Storage | 8'1 x 5'11 | |
| Laundry room | 6'10 x 5'2 | |
| Sunroom | 10'7 x 8'11 | |
| Bedroom | 10'4 x 9'9 | |
| Primary Bedroom | 12'1 x 11'10 | |
| Living room | 14'5 x 14'2 | |
| Dining room | 11'7 x 10'3 | |
| Kitchen | 15'1 x 10'4 | |
| Entrance | 10'11 x 13'11 |
| Features | |||||
|---|---|---|---|---|---|
| Carport | Refrigerator | Stove | |||
| Washer | Dryer | None | |||






























































