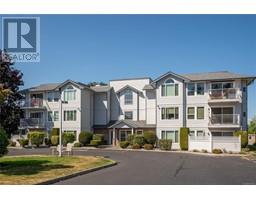102 4701 Uplands Dr Rutherford Estates, Nanaimo, British Columbia, CA
Address: 102 4701 Uplands Dr, Nanaimo, British Columbia
Summary Report Property
- MKT ID970229
- Building TypeApartment
- Property TypeSingle Family
- StatusBuy
- Added14 weeks ago
- Bedrooms2
- Bathrooms1
- Area926 sq. ft.
- DirectionNo Data
- Added On11 Jul 2024
Property Overview
Discover this 2-bedroom, 1-bathroom corner unit in the perfectly located Rutherford Estates. With 926 square feet of newly updated living space, this main floor unit offers a perfect blend of comfort and convenience. Enjoy the extra privacy and natural light from this prime corner location, along with a very large covered patio perfect for year-round relaxation and hosting. Recent updates include fresh paint, new floors, and brand new modern appliances. Move in immediately and start enjoying your new home. The location boasts a walk score of 76, meaning daily errands are easily accomplished without a car. Just a 1-minute walk from North Town Centre Mall, you'll have shopping, dining, and more at your fingertips. A transit stop steps from your door makes commuting a breeze, and the nearby entertainment options ensure there's always something to do. The well-maintained and picturesque grounds of Rutherford Estates offer a peaceful and pleasant environment. This unit is ideal for first-time homebuyers, downsizers, or anyone seeking a low-maintenance lifestyle in a vibrant community. Don't miss the opportunity to make Unit 102 at 4701 Uplands Drive your new home (id:51532)
Tags
| Property Summary |
|---|
| Building |
|---|
| Land |
|---|
| Level | Rooms | Dimensions |
|---|---|---|
| Main level | Laundry room | 6'1 x 5'7 |
| Bathroom | 4-Piece | |
| Primary Bedroom | 11'2 x 15'7 | |
| Bedroom | 8'11 x 13'7 | |
| Living room | Measurements not available x 17 ft | |
| Dining room | 8'4 x 8'1 | |
| Kitchen | 8'4 x 7'9 | |
| Entrance | 4'2 x 4'7 |
| Features | |||||
|---|---|---|---|---|---|
| Central location | Other | Other | |||
| None | |||||



































































