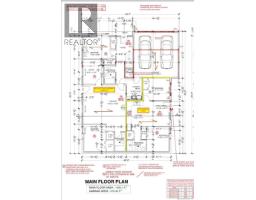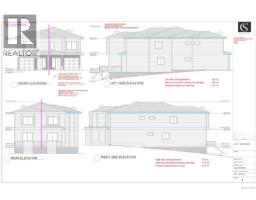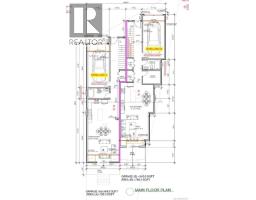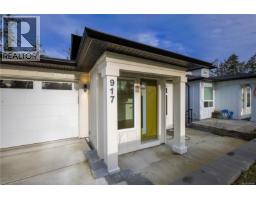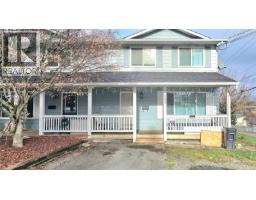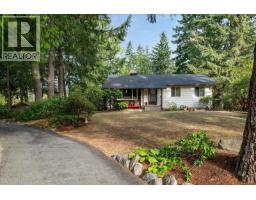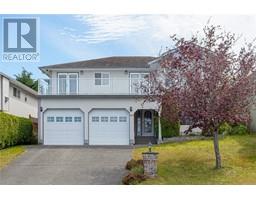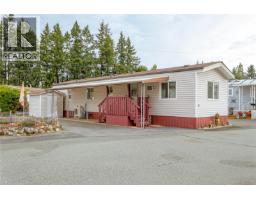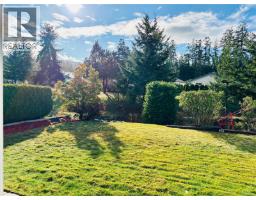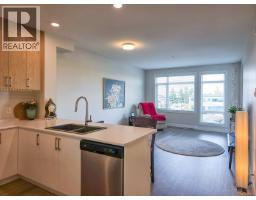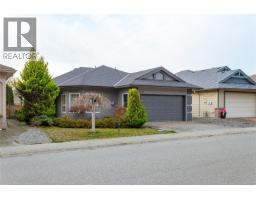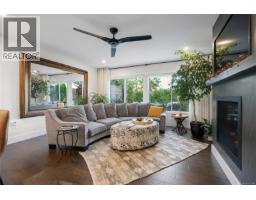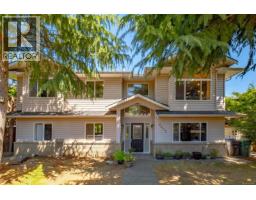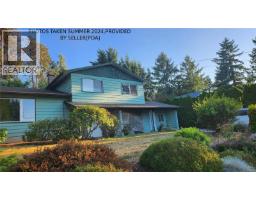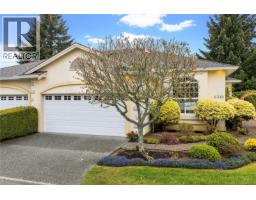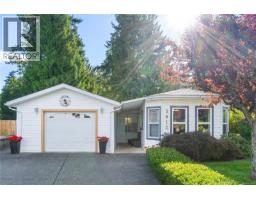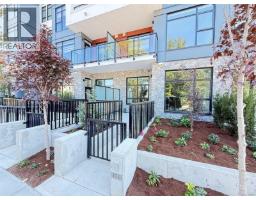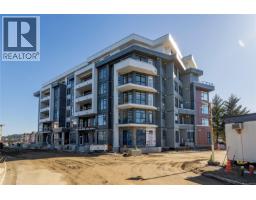151 SUNVIEW Rd WELLINGTON VIEW, Nanaimo, British Columbia, CA
Address: 151 SUNVIEW Rd, Nanaimo, British Columbia
Summary Report Property
- MKT ID1020163
- Building TypeHouse
- Property TypeSingle Family
- StatusBuy
- Added12 weeks ago
- Bedrooms6
- Bathrooms4
- Area2709 sq. ft.
- DirectionNo Data
- Added On09 Nov 2025
Property Overview
Beautiful custom-built 6 bedroom, 4 bathroom home on a quiet no-thru street offering stunning views of Mt. Benson & bright southern exposure. Built in March 2022, this modern residence features 2-bedroom legal suite with separate entrance & its own BC Hydro meter—ideal as a mortgage helper or investment. Enjoy the open-concept layout with large windows, quartz countertops, & a cozy gas fireplace. The spacious front patio with glass patio doors invites plenty of natural light, while the low-maintenance yard allows you to spend more time enjoying life. A park is located directly in front of the house, creating the perfect setting for families with small children to play safely. Located in a desirable new development close to malls, parks, schools, & other amenities, this home perfectly combines style, convenience & comfort. A rare opportunity for families or investors seeking a bright, contemporary home in an excellent location with mountain views & all the essentials just minutes away. (id:51532)
Tags
| Property Summary |
|---|
| Building |
|---|
| Land |
|---|
| Level | Rooms | Dimensions |
|---|---|---|
| Lower level | Kitchen | 5'3 x 14'8 |
| Laundry room | 5 ft x 6 ft | |
| Bathroom | 7'9 x 4'9 | |
| Bedroom | 11'4 x 10'8 | |
| Bedroom | 9'7 x 10'7 | |
| Utility room | 6'0 x 3'5 | |
| Entrance | 9'10 x 10'8 | |
| Bathroom | 5'11 x 7'11 | |
| Bedroom | 10'0 x 15'4 | |
| Main level | Kitchen | 12'5 x 16'7 |
| Laundry room | 7 ft x 7 ft | |
| Bathroom | 4'11 x 11'6 | |
| Bedroom | 9'10 x 11'7 | |
| Bedroom | 9'6 x 15'5 | |
| Dining room | 10'5 x 15'1 | |
| Living room | 19'5 x 16'8 | |
| Ensuite | 8'1 x 8'9 | |
| Primary Bedroom | 13'5 x 15'4 |
| Features | |||||
|---|---|---|---|---|---|
| Curb & gutter | Other | Air Conditioned | |||



























































