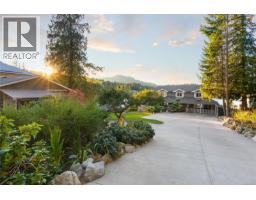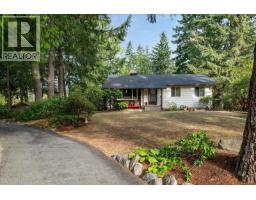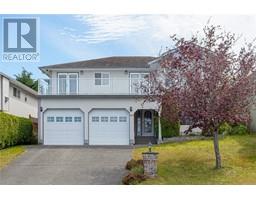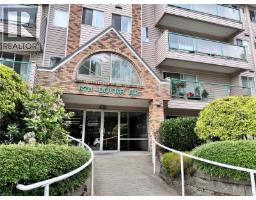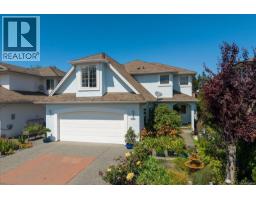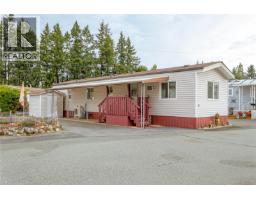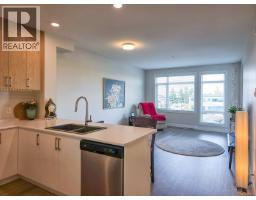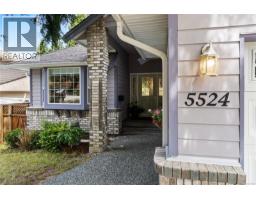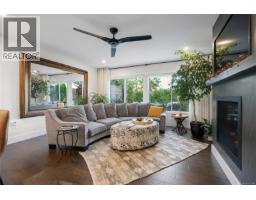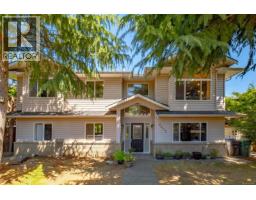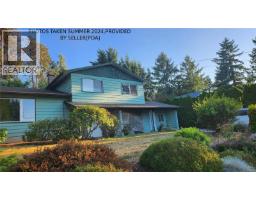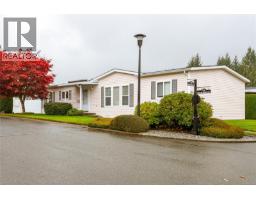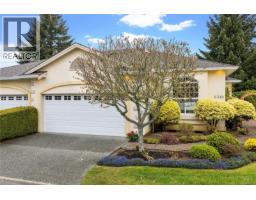156 Golden Oaks Cres Hammond Bay, Nanaimo, British Columbia, CA
Address: 156 Golden Oaks Cres, Nanaimo, British Columbia
Summary Report Property
- MKT ID1013473
- Building TypeHouse
- Property TypeSingle Family
- StatusBuy
- Added7 weeks ago
- Bedrooms3
- Bathrooms4
- Area3596 sq. ft.
- DirectionNo Data
- Added On09 Sep 2025
Property Overview
Welcome to this exquisite custom-built residence, perfectly positioned to enjoy sun-drenched southern exposure. Thoughtfully designed with luxury and comfort in mind, this home seamlessly integrates indoor and outdoor living. A stunning 20’ sliding glass wall opens to a private, fenced yard featuring a covered patio and a 25x10 heated in-ground pool—perfect for relaxing or entertaining. Exterior aluminum stairs lead to a remarkable 800 sq ft rooftop deck offering panoramic ocean views. Inside, the chef-inspired kitchen showcases double islands, premium Miele appliances, and a full butler’s pantry. The expansive primary suite is a true retreat, featuring a lavish 5-piece ensuite with dual vanities, freestanding tub, water closet, glass shower, and a generous walk-in closet. Elegant details throughout include quartz countertops, soaring vaulted ceilings, architectural concrete accent walls, a 72” linear fireplace, custom open riser staircase, and wide-plank engineered oak floors. For added ease, two laundry areas are thoughtfully included. A rare blend of sophistication and coastal charm—this home is a must-see. All measurements are approximate and should be independently verified. (id:51532)
Tags
| Property Summary |
|---|
| Building |
|---|
| Land |
|---|
| Level | Rooms | Dimensions |
|---|---|---|
| Lower level | Entrance | 8'0 x 28'0 |
| Laundry room | 13'8 x 7'2 | |
| Family room | 20'8 x 10'10 | |
| Bathroom | 4-Piece | |
| Bedroom | 15'9 x 13'8 | |
| Ensuite | 4-Piece | |
| Bedroom | 10'10 x 11'9 | |
| Main level | Pantry | Measurements not available x 15 ft |
| Bathroom | 2-Piece | |
| Ensuite | 5-Piece | |
| Primary Bedroom | 18'5 x 14'0 | |
| Gym | 13'0 x 15'0 | |
| Kitchen | 21'2 x 15'0 | |
| Dining room | 15'0 x 8'6 | |
| Living room | 21'0 x 20'0 |
| Features | |||||
|---|---|---|---|---|---|
| Curb & gutter | Hillside | Partially cleared | |||
| Other | Garage | Air Conditioned | |||
















































