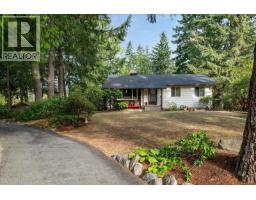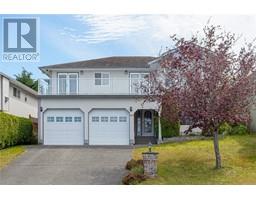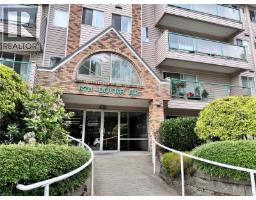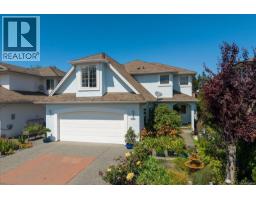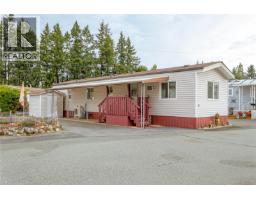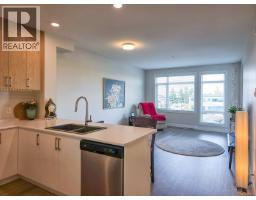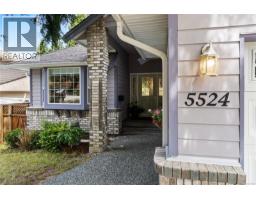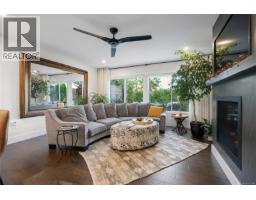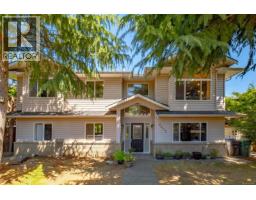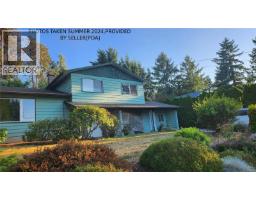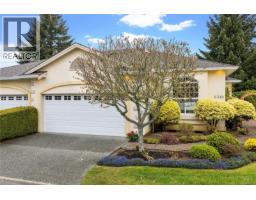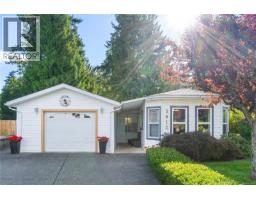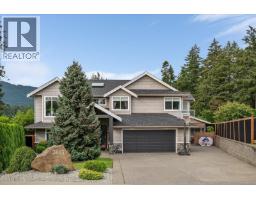1573 Scarlet Hill Rd Departure Bay, Nanaimo, British Columbia, CA
Address: 1573 Scarlet Hill Rd, Nanaimo, British Columbia
Summary Report Property
- MKT ID1001680
- Building TypeHouse
- Property TypeSingle Family
- StatusBuy
- Added6 weeks ago
- Bedrooms4
- Bathrooms4
- Area2714 sq. ft.
- DirectionNo Data
- Added On02 Oct 2025
Property Overview
Perched at the top of Scarlet Hill Road with glorious 180 degree views overlooking Departure Bay, the Gulf Islands, Mount Baker, all the way around to Mount Benson you’ll find this treasure of a home waiting for your inspirational upgrades. 4 Bedrooms, 4 bathrooms (2 ensuites) kitchen, living room, sunroom, and balcony all positioned to take in the breathtaking views. The master suite has plenty of space, a walk-in closet, 3 piece bath and its own private balcony to enjoy morning coffee, and evening beverages with epic sunrises and stunning sunsets year round. The additional family room and den offers flexibility for multi-generational living. This almost ¾ acre property has plenty of outdoor space for entertaining, sunbathing, setting up a garden as well as a detached double wide garage for parking or work space for your projects. Trees are strategically placed to offer privacy from neighbouring properties. If some elbow grease and heavy lifting is not an issue for you the rewards will be big with this one! Some interior pics will be added soon (id:51532)
Tags
| Property Summary |
|---|
| Building |
|---|
| Land |
|---|
| Level | Rooms | Dimensions |
|---|---|---|
| Second level | Den | Measurements not available x 6 ft |
| Ensuite | 3-Piece | |
| Bedroom | 13'5 x 12'7 | |
| Other | 12'6 x 6'10 | |
| Bathroom | 3-Piece | |
| Primary Bedroom | 16'9 x 14'8 | |
| Ensuite | 3-Piece | |
| Bedroom | 10'10 x 9'10 | |
| Laundry room | 7'6 x 2'11 | |
| Main level | Entrance | 8'2 x 7'6 |
| Bathroom | 2-Piece | |
| Bedroom | 12'6 x 9'7 | |
| Living room | 19'2 x 15'8 | |
| Dining room | Measurements not available x 12 ft | |
| Sunroom | 12 ft x Measurements not available | |
| Kitchen | 16 ft x Measurements not available | |
| Family room | 16'1 x 10'7 |
| Features | |||||
|---|---|---|---|---|---|
| Cul-de-sac | Private setting | Other | |||
| None | |||||


































