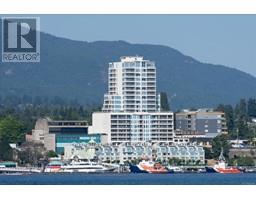1604 38 Front St Pacifica, Nanaimo, British Columbia, CA
Address: 1604 38 Front St, Nanaimo, British Columbia
Summary Report Property
- MKT ID968813
- Building TypeApartment
- Property TypeSingle Family
- StatusBuy
- Added21 weeks ago
- Bedrooms2
- Bathrooms2
- Area1220 sq. ft.
- DirectionNo Data
- Added On01 Jul 2024
Property Overview
View the beautiful Nanaimo Waterfront from Departure Bay going south over the Nanaimo Yacht Club, Newcastle Island, Protection Island and the active Nanaimo Harbour to Gabriola Island. All of this framed by the Salish Sea and the rugged, snow capped Coast Mountains. The apartment faces east on the 16th floor of the Pacifica luxury condominium at the top of the Nanaimo Harbour. Floor to ceiling windows create a bright space. Granite kitchen countertops, stainless steel appliances and high-end finishes present throughout. On site management ensures that the building's interior and landscaping is maintained in immaculate condition. Secure underground resident only parking is gated. Next door, Maffeo-Sutton Park includes walking paths and many entertainment events. The central location is within a short walking distance of a wide variety of stores, restaurants and entertainment venues including grocery shopping, drug stores, the library, and the Port Theater. Furniture and kitchen supplies included if desired. (id:51532)
Tags
| Property Summary |
|---|
| Building |
|---|
| Land |
|---|
| Level | Rooms | Dimensions |
|---|---|---|
| Main level | Balcony | 7'10 x 23'5 |
| Entrance | 10'1 x 5'5 | |
| Bathroom | 4-Piece | |
| Ensuite | 4-Piece | |
| Bedroom | 15'6 x 9'11 | |
| Primary Bedroom | 16 ft x Measurements not available | |
| Kitchen | 12'7 x 13'7 | |
| Dining room | 7'2 x 13'6 | |
| Living room | 12'10 x 13'6 |
| Features | |||||
|---|---|---|---|---|---|
| Central location | Other | Marine Oriented | |||
| Underground | Air Conditioned | ||||




























































