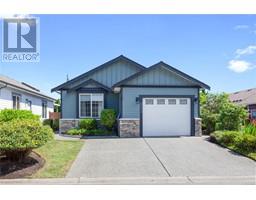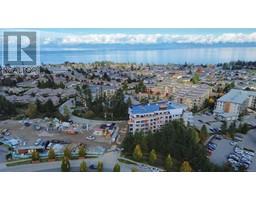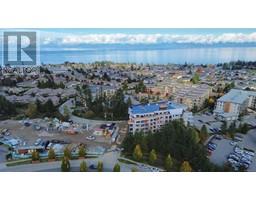1853 Valley Oak Dr University District, Nanaimo, British Columbia, CA
Address: 1853 Valley Oak Dr, Nanaimo, British Columbia
Summary Report Property
- MKT ID976904
- Building TypeManufactured Home
- Property TypeSingle Family
- StatusBuy
- Added2 days ago
- Bedrooms2
- Bathrooms1
- Area924 sq. ft.
- DirectionNo Data
- Added On10 Dec 2024
Property Overview
Welcome to your beautifully renovated 2-bed, 1-bath manufactured home in the desirable Valley Oak Estates. Spanning 924 square feet, this residence features new high-end laminate floors that enhance its modern appeal. Fresh paint throughout adds a touch of elegance, while the s.s. appliances in the kitchen promise both style and functionality. The home is equipped with an electric heat exchange furnace (2022), a heat pump and a 200 amp panel ensuring comfort year-round. Enhancements includes upgraded plumbing, the installation of a new washer/dryer and toilet in 2016 as well as glass replacement for the windows in 2016. Step outside to enjoy the covered deck & carport, perfect for outdoor gatherings. The fully fenced yard includes a convenient garden shed and backs onto a private park, providing a serene backdrop. This home is move-in ready and waiting for your personal touch! Pets allowed, 45+. Data and measurements. Approx. must be verified if import. (id:51532)
Tags
| Property Summary |
|---|
| Building |
|---|
| Land |
|---|
| Level | Rooms | Dimensions |
|---|---|---|
| Main level | Kitchen | 15'4 x 13'3 |
| Living room | 17'5 x 13'3 | |
| Bedroom | 10'0 x 10'0 | |
| Bathroom | 7'7 x 7'7 | |
| Bedroom | 11'10 x 10'11 |
| Features | |||||
|---|---|---|---|---|---|
| Level lot | Private setting | Southern exposure | |||
| Other | Air Conditioned | Central air conditioning | |||























































