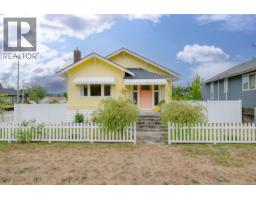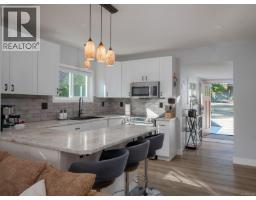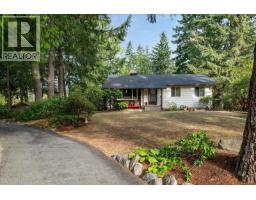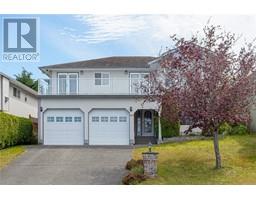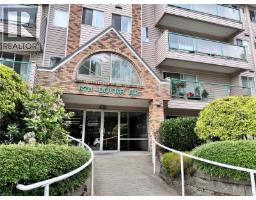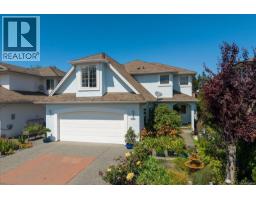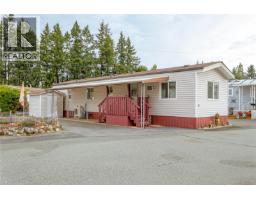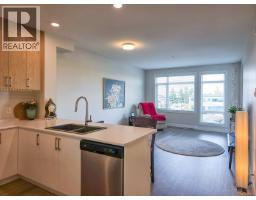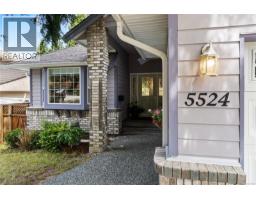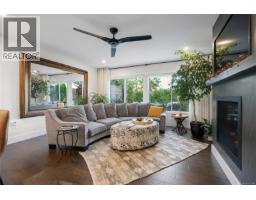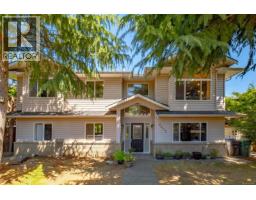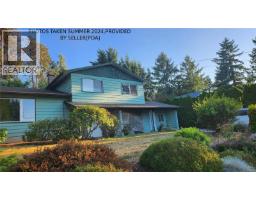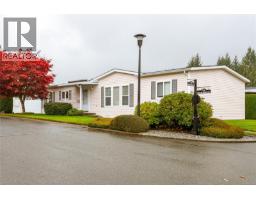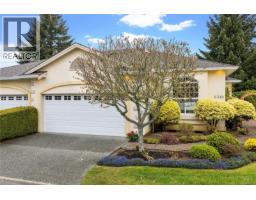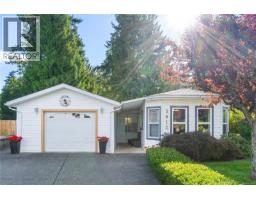1873 Richardson Rd Chase River, Nanaimo, British Columbia, CA
Address: 1873 Richardson Rd, Nanaimo, British Columbia
Summary Report Property
- MKT ID1012502
- Building TypeHouse
- Property TypeSingle Family
- StatusBuy
- Added2 weeks ago
- Bedrooms3
- Bathrooms2
- Area2311 sq. ft.
- DirectionNo Data
- Added On20 Oct 2025
Property Overview
Set on a large private 0.57-acre lot in Nanaimo’s quiet Chase River community, this spacious and well-maintained family home offers over 2,300 sq. ft. across two levels. The main floor welcomes you with a sun-drenched living room framed by large picture windows, a dedicated dining area, bright kitchen, and breakfast nook. All three bedrooms, including the primary, are on this level along with a full bath and 2-piece powder room. Downstairs, the spacious basement includes a large rec room, oversized laundry area, and a versatile workshop. Ideal as a future in-law suite/or room for a large family. Outside, enjoy an expansive yard, and plenty of parking with a double garage and space for 6+ vehicles. Located close to schools, parks, and amenities, this home blends peaceful living with everyday functionality—ready for its next chapter. (id:51532)
Tags
| Property Summary |
|---|
| Building |
|---|
| Land |
|---|
| Level | Rooms | Dimensions |
|---|---|---|
| Lower level | Utility room | 6'6 x 8'11 |
| Workshop | 7'4 x 13'0 | |
| Recreation room | 15'4 x 17'0 | |
| Laundry room | 29'10 x 12'2 | |
| Main level | Bathroom | 2-Piece |
| Bathroom | 4-Piece | |
| Dining nook | 10'2 x 8'8 | |
| Kitchen | 9'5 x 10'11 | |
| Dining room | 10'2 x 10'11 | |
| Living room | 15'6 x 18'3 | |
| Bedroom | 12'6 x 10'11 | |
| Bedroom | 11'11 x 10'11 | |
| Primary Bedroom | 12'6 x 11'10 | |
| Other | Porch | 5'7 x 8'6 |
| Storage | 9'4 x 11'7 |
| Features | |||||
|---|---|---|---|---|---|
| None | |||||



















































