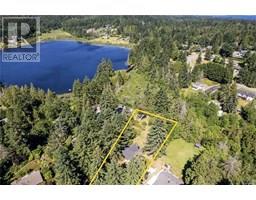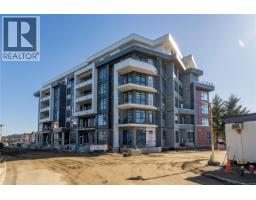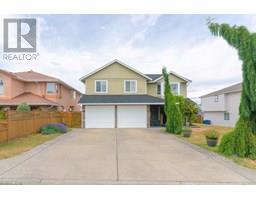2222 Fern Rd Central Nanaimo, Nanaimo, British Columbia, CA
Address: 2222 Fern Rd, Nanaimo, British Columbia
Summary Report Property
- MKT ID1009447
- Building TypeHouse
- Property TypeSingle Family
- StatusBuy
- Added1 weeks ago
- Bedrooms4
- Bathrooms3
- Area2326 sq. ft.
- DirectionNo Data
- Added On08 Aug 2025
Property Overview
Welcome to this move-in-ready gem in the heart of Nanaimo! Beautifully maintained & tastefully updated, this offers comfort, character, and future opportunity. W/ over 2300 sq ft, a fully fenced lot with lane access, this home is loaded with perks for families, gardeners, & savvy investors alike. Inside, you'll find 3 spacious beds and 2 bath on the main, complemented by gleaming hardwood floors & enormous views of Mt Benson. The updated kitchen features quality finishes that make it as functional as it is beautiful. A new roof, radiant hot water gas heating & updated windows add to the efficiency for low monthly costs. Downstairs, a full-height basement offers flexibility for a growing family & suite potential. Outside are incredible gardens-multiple fruit trees, greenhouse, loads of parking & perfect for future carriage home potential. All this, in a prime location, just minutes from shopping, schools, parks, & more. All measurements are approx & should be verified if important. (id:51532)
Tags
| Property Summary |
|---|
| Building |
|---|
| Land |
|---|
| Level | Rooms | Dimensions |
|---|---|---|
| Lower level | Workshop | 14'1 x 21'3 |
| Utility room | 7'1 x 5'1 | |
| Recreation room | 17'8 x 19'1 | |
| Laundry room | 14'3 x 15'8 | |
| Bedroom | 13'11 x 19'2 | |
| Storage | 8'6 x 5'2 | |
| Bathroom | 5'9 x 6'11 | |
| Main level | Primary Bedroom | 16'2 x 10'5 |
| Living room | 12'8 x 19'3 | |
| Kitchen | Measurements not available x 13 ft | |
| Entrance | 5'4 x 6'8 | |
| Dining room | 17'6 x 6'3 | |
| Bedroom | 11'3 x 10'2 | |
| Bedroom | 10'3 x 8'7 | |
| Balcony | 14'2 x 8'4 | |
| Bathroom | 8'2 x 7'1 | |
| Ensuite | 9'4 x 5'3 |
| Features | |||||
|---|---|---|---|---|---|
| Central location | Level lot | Southern exposure | |||
| Other | Rectangular | Marine Oriented | |||
| None | |||||



































































