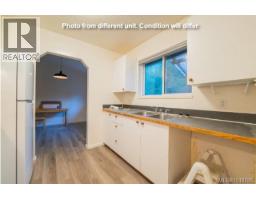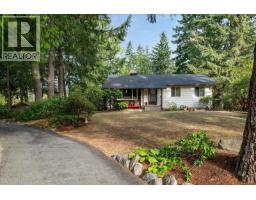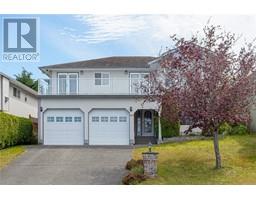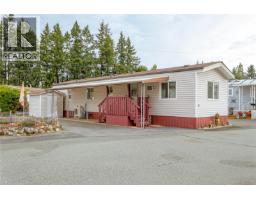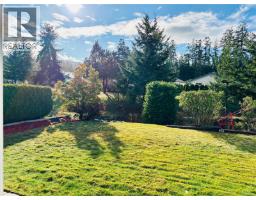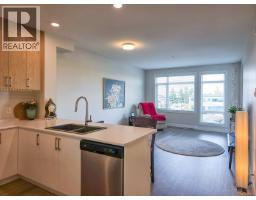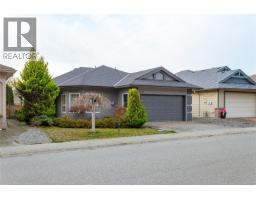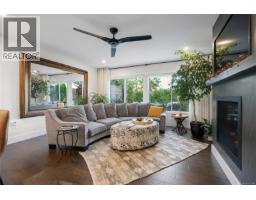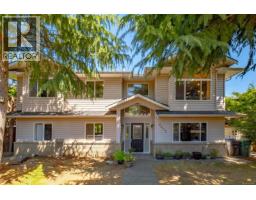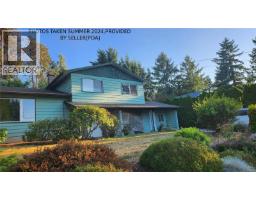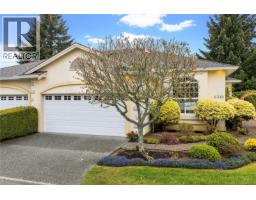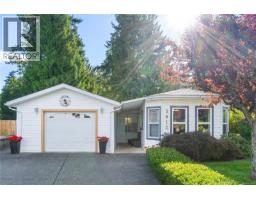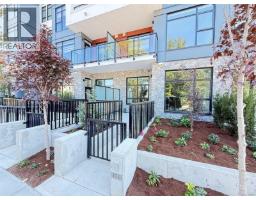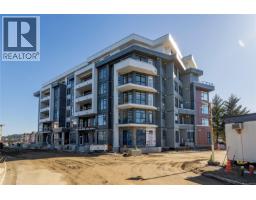2405 Brandon Way Diver Lake, Nanaimo, British Columbia, CA
Address: 2405 Brandon Way, Nanaimo, British Columbia
Summary Report Property
- MKT ID1020990
- Building TypeRow / Townhouse
- Property TypeSingle Family
- StatusBuy
- Added4 weeks ago
- Bedrooms2
- Bathrooms2
- Area1271 sq. ft.
- DirectionNo Data
- Added On25 Nov 2025
Property Overview
Well priced 1271sf, 2 bedroom and den patio home close to parks, shopping, and bus routes. This popular pet-friendly development was constructed in 2011 and has many modern features such as laminate flooring, contemporary light and plumbing fixtures, and an open plan for the dining, living, and peninsula kitchen. With 10' ceilings and French doors and a corner window onto the covered rear deck, natural light will add year-round warmth. The primary bedroom offers a walk-through closet into a 3 piece (shower) ensuite. The 2nd bedroom is ideal for guests and a den gives you that coveted extra space for a 'work from home' need or simply a space for your TV, computer, or gym equipment. The laundry room flows through to the impressive 20' x 18'10'' double garage. The home features an over height crawls space, ideal for the extra storage every household desires. All measurements are approximate and should be verified if important. (id:51532)
Tags
| Property Summary |
|---|
| Building |
|---|
| Level | Rooms | Dimensions |
|---|---|---|
| Main level | Bathroom | 4-Piece |
| Den | 8'11 x 7'2 | |
| Ensuite | 3-Piece | |
| Primary Bedroom | 14'1 x 11'8 | |
| Living room | 12'4 x 10'11 | |
| Dining room | 12'4 x 9'0 | |
| Kitchen | 11'3 x 10'6 | |
| Dining room | 7'7 x 7'6 | |
| Entrance | 8'0 x 4'9 | |
| Bedroom | 12'4 x 9'0 | |
| Laundry room | 9'0 x 6'2 |
| Features | |||||
|---|---|---|---|---|---|
| Central location | Level lot | Other | |||
| Garage | None | ||||
































