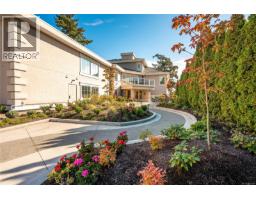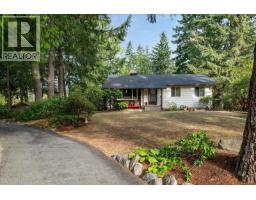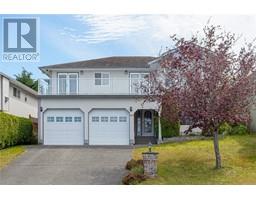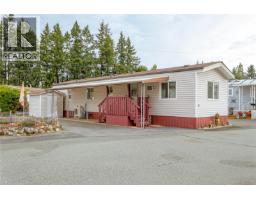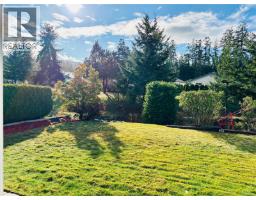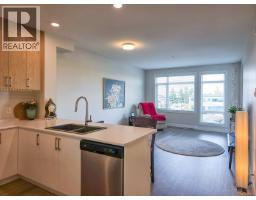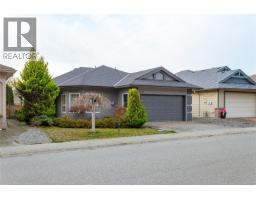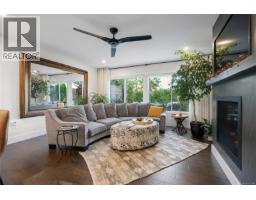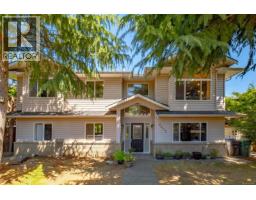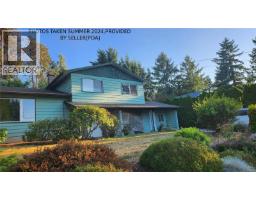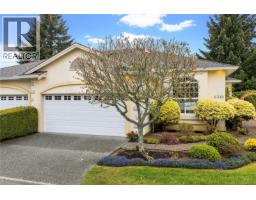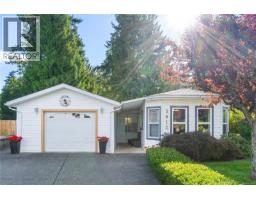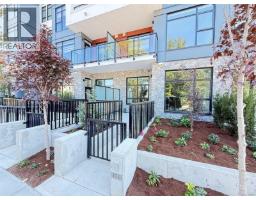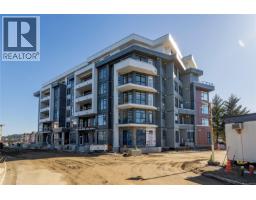2405 Lindsey Rd Cedar, Nanaimo, British Columbia, CA
Address: 2405 Lindsey Rd, Nanaimo, British Columbia
Summary Report Property
- MKT ID1015129
- Building TypeHouse
- Property TypeSingle Family
- StatusBuy
- Added16 weeks ago
- Bedrooms2
- Bathrooms2
- Area1472 sq. ft.
- DirectionNo Data
- Added On30 Sep 2025
Property Overview
Welcome to your peaceful country retreat just 20 minutes from town. Set on nearly 5 acres with forested land bordering protected marsh, this custom Westcoast home sits high with stunning views of trees, valley, mountains, and southern skies. Featuring 2 beds, 2 baths, and an open-concept living area with a country-style kitchen, gas fireplace, and floor-to-ceiling 23’ windows. Beautiful wood floors crafted from bridge timbers add timeless charm. Enjoy panoramic views from the master soaker tub or host BBQs on the wraparound deck. The lower level with a separate entrance awaits your ideas. Outside, find a seasonal pond, fenced garden with raised beds and fruit trees, plus a private road with no through traffic. Explore further down the stairs to your nature sanctuary. Zoning may allow for a garage or second home (buyer to verify). Experience the beauty, privacy, and potential of this exceptional property. (id:51532)
Tags
| Property Summary |
|---|
| Building |
|---|
| Level | Rooms | Dimensions |
|---|---|---|
| Second level | Primary Bedroom | 19 ft x 15 ft |
| Bathroom | 3-Piece | |
| Main level | Bedroom | 10 ft x 11 ft |
| Porch | 10 ft x 4 ft | |
| Entrance | 6 ft x 8 ft | |
| Living room | 17 ft x 22 ft | |
| Dining room | 11 ft x 12 ft | |
| Kitchen | 11 ft x 14 ft | |
| Bathroom | 4-Piece |
| Features | |||||
|---|---|---|---|---|---|
| Acreage | Private setting | Southern exposure | |||
| Wooded area | Other | Rectangular | |||
| None | |||||





























































