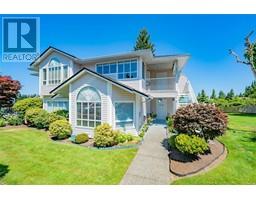2405 Parveen Pl Diver Lake, Nanaimo, British Columbia, CA
Address: 2405 Parveen Pl, Nanaimo, British Columbia
Summary Report Property
- MKT ID971348
- Building TypeRow / Townhouse
- Property TypeSingle Family
- StatusBuy
- Added14 weeks ago
- Bedrooms2
- Bathrooms2
- Area1271 sq. ft.
- DirectionNo Data
- Added On14 Aug 2024
Property Overview
This well maintained 2-bedroom patio home features approx. 1260sf of living space with 2 bedrooms and 2 bathrooms. Set in a central location walking distance to shopping, parks, recreational facilities, and bus routes and a short drive to major amenities such as malls, professional offices, and Nanaimo hospital. The home is tastefully decorated with laminate flooring, peninsula kitchen with classy, crown molded cabinetry and countertops, and a spacious living room with vaulted ceilings, fireplace, lots of natural light and French doors onto the covered rear patio. The primary bedroom includes both a walk-through closet and 3 piece ensuite; the second bedroom may easily double as your work-from home space or to host guests. Ceiling fans, track lighting, full laundry room, and level access to your double garage are important extra features. Your rear yard has green space, lawn, and sunny southern exposure. The development allows rentals and one pet (dog or cat). If you are ready for a low maintenance life style then you have arrived home. All measurements are approximate and should be verified if important. (id:51532)
Tags
| Property Summary |
|---|
| Building |
|---|
| Level | Rooms | Dimensions |
|---|---|---|
| Main level | Ensuite | 3-Piece |
| Primary Bedroom | 14'1 x 11'7 | |
| Living room | 12'6 x 12'0 | |
| Dining room | 12'6 x 8'1 | |
| Kitchen | 11'6 x 10'7 | |
| Den | 8'11 x 7'0 | |
| Bathroom | 4-Piece | |
| Dining nook | 7'8 x 7'4 | |
| Bedroom | 12'5 x 8'11 | |
| Entrance | 8'0 x 6'0 | |
| Laundry room | 11'4 x 6'1 |
| Features | |||||
|---|---|---|---|---|---|
| Level lot | Southern exposure | Other | |||
| Garage | Refrigerator | Stove | |||
| Washer | Dryer | None | |||








































































