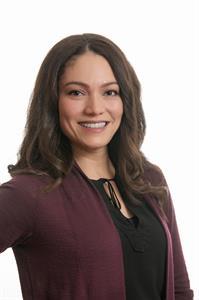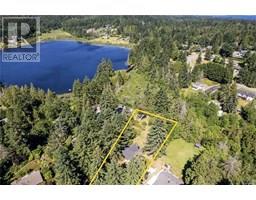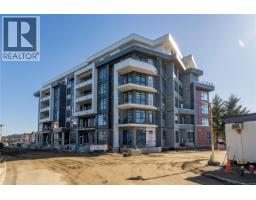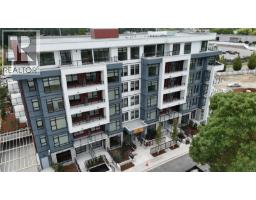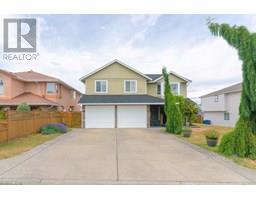301 Westwood Rd South Jingle Pot, Nanaimo, British Columbia, CA
Address: 301 Westwood Rd, Nanaimo, British Columbia
Summary Report Property
- MKT ID1008985
- Building TypeHouse
- Property TypeSingle Family
- StatusBuy
- Added6 days ago
- Bedrooms5
- Bathrooms3
- Area2228 sq. ft.
- DirectionNo Data
- Added On15 Aug 2025
Property Overview
This well-maintained level-entry home with a walk-out basement offers a layout that works for families of all sizes. Upstairs, you’ll find three spacious bedrooms, bright living areas with skylights for natural light, and laminate flooring throughout for easy care. The lower level is set up for flexibility; keep it as extra living space or use it as a one- or two-bedroom suite with its own entrance. Step outside to a fully fenced, flat backyard that’s perfect for kids or pets. Enjoy sunshine from the upper deck or relax in the shade on the covered patio below. The location? Absolutely perfect. Westwood Lake is just a short stroll away for walks, swims, or trail runs. The off-leash dog park is right there for your furry friends, and you can end the day with dinner or a drink at the Jingle Pot Pub, all within walking distance. Plus, you’ll love the peace and friendliness of the neighbourhood. If you’ve been looking for a move-in-ready home with a flexible floor plan, fenced sunny yard, and a close-to-nature lifestyle, this one is a must-see. If you’ve been looking for a move-in-ready home with a flexible floor plan, fenced sunny yard, and a close-to-nature lifestyle, this one is a must-see. (id:51532)
Tags
| Property Summary |
|---|
| Building |
|---|
| Land |
|---|
| Level | Rooms | Dimensions |
|---|---|---|
| Lower level | Bathroom | 5'1 x 7'3 |
| Bedroom | 10'8 x 20'2 | |
| Kitchen | 9'10 x 7'7 | |
| Living room/Dining room | 18'3 x 15'7 | |
| Bedroom | 13'6 x 14'3 | |
| Laundry room | 6'0 x 9'5 | |
| Main level | Ensuite | 7'1 x 8'3 |
| Primary Bedroom | 12'7 x 12'0 | |
| Bedroom | 8'10 x 8'5 | |
| Bathroom | 8'5 x 4'11 | |
| Bedroom | 8'10 x 12'0 | |
| Eating area | 9'8 x 9'7 | |
| Kitchen | 13'1 x 9'8 | |
| Living room | 19'3 x 13'5 |
| Features | |||||
|---|---|---|---|---|---|
| None | |||||

































