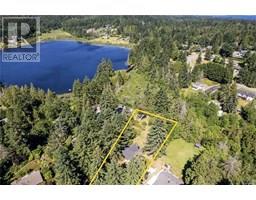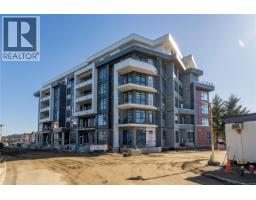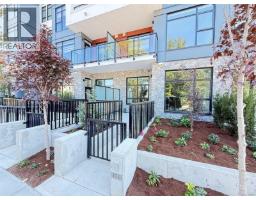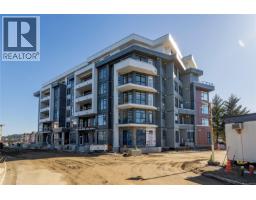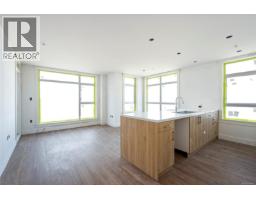3153 Marion Way SHERWOOD FOREST, Nanaimo, British Columbia, CA
Address: 3153 Marion Way, Nanaimo, British Columbia
Summary Report Property
- MKT ID1011188
- Building TypeHouse
- Property TypeSingle Family
- StatusBuy
- Added1 weeks ago
- Bedrooms4
- Bathrooms3
- Area2254 sq. ft.
- DirectionNo Data
- Added On15 Aug 2025
Property Overview
Stunning Oceanview Home in Departure Bay Nestled high above Departure Bay, this spectacular oceanview home offers the perfect blend of sun-drenched serenity and modern elegance. From multiple decks, you can enjoy breathtaking views of the ocean and surrounding mountains, all while basking in natural light. The split-level entry leads to the main living area on the upper floor, which features 3 spacious bedrooms and 2 beautifully appointed bathrooms. The open-concept kitchen and living areas create a bright, inviting atmosphere, with seamless access to several decks that offer exceptional vantage points for enjoying the views. During the summer months, the cross-breezes flow freely through the home, while the surrounding trees and lush vegetation bring a sense of tranquility to every window. Whether you're seeking a quiet nook to curl up with a good book or a spacious setting for entertaining, this home offers a variety of private, peaceful spaces to suit your needs. The impressive walkout lower level continues to elevate the home, offering a large bonus room—currently used as a home gym—with endless possibilities. Two additional bedrooms and a well-appointed bathroom provide ample space for guests or family. A spacious laundry room and abundant storage options add functionality and convenience. The double-car garage completes this well-appointed residence. Throughout the home, tasteful window coverings and soft, modern paint palettes enhance the sophisticated ambiance. Whether you're enjoying the expansive views, hosting loved ones, or unwinding in your private spaces, this home offers a luxurious lifestyle in one of Departure Bay's most desirable locations. Popular view point out your front door* Departure Bay Beach walking distance, Bus routes, three access points, close to malls, restaurants, fuel and more! (id:51532)
Tags
| Property Summary |
|---|
| Building |
|---|
| Land |
|---|
| Level | Rooms | Dimensions |
|---|---|---|
| Lower level | Studio | 17'11 x 10'9 |
| Laundry room | 11'1 x 7'7 | |
| Bonus Room | 21'2 x 11'7 | |
| Bedroom | 11'5 x 8'11 | |
| Bathroom | 3-Piece | |
| Main level | Primary Bedroom | 12'7 x 12'4 |
| Living room | 21 ft x Measurements not available | |
| Kitchen | 14'7 x 13'3 | |
| Ensuite | 4-Piece | |
| Dining room | 11'4 x 11'2 | |
| Bedroom | 10'7 x 8'9 | |
| Bedroom | 11 ft x Measurements not available | |
| Bathroom | 4-Piece |
| Features | |||||
|---|---|---|---|---|---|
| Cul-de-sac | Southern exposure | Other | |||
| See Remarks | |||||





























































