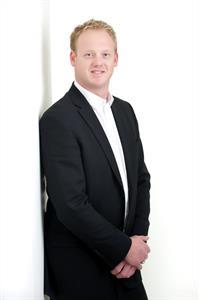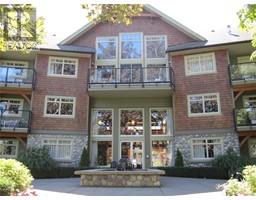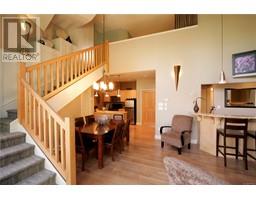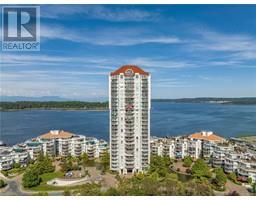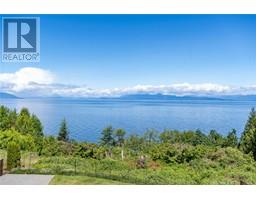32 1000 Chase River Rd Petroglyph Mobile Home Park, Nanaimo, British Columbia, CA
Address: 32 1000 Chase River Rd, Nanaimo, British Columbia
Summary Report Property
- MKT ID973696
- Building TypeManufactured Home
- Property TypeSingle Family
- StatusBuy
- Added13 weeks ago
- Bedrooms2
- Bathrooms1
- Area829 sq. ft.
- DirectionNo Data
- Added On21 Aug 2024
Property Overview
This charming 2-bedroom, 1-bath mobile home in Petroglyph Mobile Home Park offers a versatile living space with the potential for a third bedroom. The open living room, featuring laminate flooring, flows seamlessly into the large kitchen, perfect for meal prep and gatherings. The separate family room, complete with a cozy woodstove, could easily be converted into an additional bedroom if needed. Enjoy easy access to the spacious, partly covered sundeck from both the living room and family room, providing the perfect spot to take in the ocean views of the Nanaimo Estuary Inlet and Duke Point. The home also features a convenient laundry closet for a stackable washer and dryer, an outdoor storage shed, and an air conditioning unit for comfort. Located close to Southgate Shopping Centre, this home offers proximity to shopping, restaurants, parks, and all the amenities of downtown Nanaimo, making it an excellent choice for comfortable, convenient living. All measurements are approximate and data should be verified if important. (id:51532)
Tags
| Property Summary |
|---|
| Building |
|---|
| Land |
|---|
| Level | Rooms | Dimensions |
|---|---|---|
| Main level | Bathroom | 4-Piece |
| Storage | 3'2 x 6'6 | |
| Laundry room | 3 ft x 3 ft | |
| Bedroom | 8'8 x 7'1 | |
| Primary Bedroom | 10'10 x 11'6 | |
| Family room | 14'1 x 11'7 | |
| Kitchen | 18'10 x 11'6 | |
| Living room | 9'3 x 11'6 |
| Features | |||||
|---|---|---|---|---|---|
| Other | Stall | Air Conditioned | |||




















