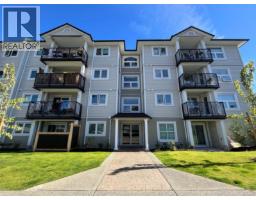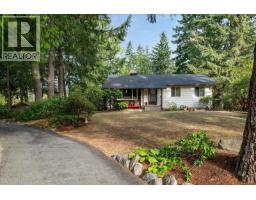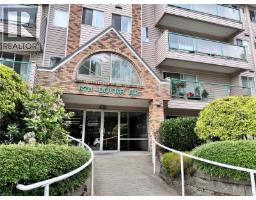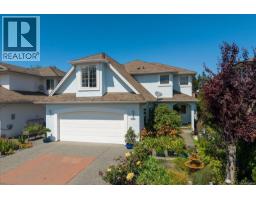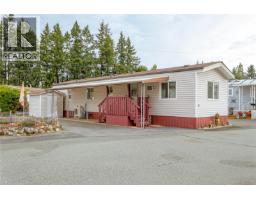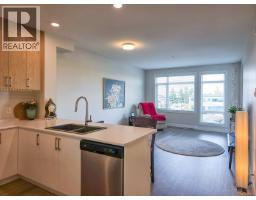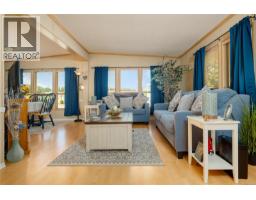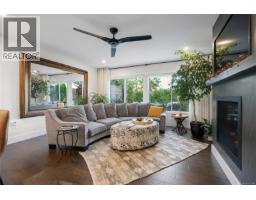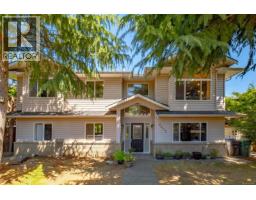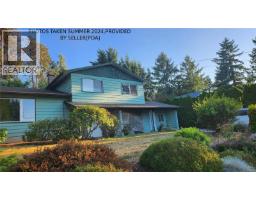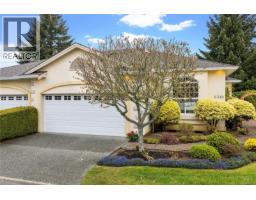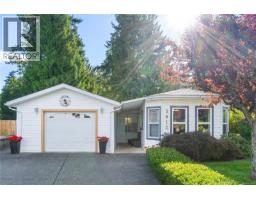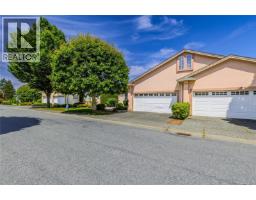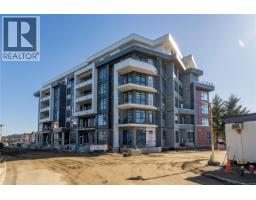3365 Departure Bay Rd Departure Bay, Nanaimo, British Columbia, CA
Address: 3365 Departure Bay Rd, Nanaimo, British Columbia
Summary Report Property
- MKT ID1014961
- Building TypeHouse
- Property TypeSingle Family
- StatusBuy
- Added3 weeks ago
- Bedrooms6
- Bathrooms3
- Area3134 sq. ft.
- DirectionNo Data
- Added On25 Sep 2025
Property Overview
This fully renovated 6 bedroom home offers level entry living and a fully finished walk-out basement, complete with a 2 bedroom legal suite. Situated on a private, park-like .5-acre lot, the backyard is a serene oasis, backing onto forest and overlooking a tranquil stream. This house is an entertainer’s dream with a lovely open concept living space, and gas hookups to the deck (that extends the full length of the house) for your BBQ & fire pit! The stunning feature fireplace, hardwood flooring, 9ft ceilings, and expansive windows throughout complement the main level. Downstairs, you’ll find ample storage space, hot water on demand, suite, and another bedroom that's perfect for a home office or gym. The suite has a private entrance, laundry, and a massive luxurious shower. Improvements also include newer roof, perimeter drains, and windows throughout. All of this within walking distance to Departure Bay Beach, shopping, and top rated schools—this location truly has it all. (id:51532)
Tags
| Property Summary |
|---|
| Building |
|---|
| Land |
|---|
| Level | Rooms | Dimensions |
|---|---|---|
| Lower level | Bathroom | 3-Piece |
| Storage | 15'0 x 12'5 | |
| Bedroom | 12'6 x 12'5 | |
| Kitchen | 13'11 x 8'3 | |
| Family room | 20'1 x 11'10 | |
| Dining room | 11'4 x 11'2 | |
| Bedroom | 12'4 x 11'5 | |
| Bedroom | Measurements not available x 11 ft | |
| Main level | Bedroom | 14'11 x 9'4 |
| Living room | 18'11 x 13'10 | |
| Kitchen | 16'7 x 11'5 | |
| Entrance | 9'11 x 8'3 | |
| Dining nook | 11'5 x 9'1 | |
| Dining room | 13'10 x 13'5 | |
| Bedroom | 12'11 x 11'7 | |
| Primary Bedroom | 11'8 x 9'7 | |
| Ensuite | 5-Piece | |
| Bathroom | 4-Piece |
| Features | |||||
|---|---|---|---|---|---|
| Central location | Wooded area | Other | |||
| Stall | None | ||||










































