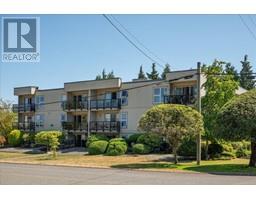3561 Departure Bay Rd Departure Bay, Nanaimo, British Columbia, CA
Address: 3561 Departure Bay Rd, Nanaimo, British Columbia
Summary Report Property
- MKT ID972492
- Building TypeHouse
- Property TypeSingle Family
- StatusBuy
- Added12 weeks ago
- Bedrooms5
- Bathrooms3
- Area1944 sq. ft.
- DirectionNo Data
- Added On26 Aug 2024
Property Overview
This circa 1980 home is clean and move in ready. The retro flair is evident throughout this immaculately maintained home. With 3 bdrms, 2 full bths on the main floor, it has a floor plan that should work for many families. Originally built with a separate entrance downstairs giving it all the makings for a separate unit. With the new R5 zoning, this home could easily accommodate the 3 homes now permitted under the community plan. Check with the city for details. The main house could be a A and B unit & the rear yard, accessible off Saker Place could easily accommodate a 3rd dwelling. This is a great development site or a wonderful family home. With a little updating, you could have a spectacular home. Just do a little bit at a time as the the homes comfortable the way it is. Don't miss out on this wonderful property. Located in desirable Departure Bay, on a bus route with the harbour just a short walk away. Come & view today- you wont be disappointed. Sale subject to probate. (id:51532)
Tags
| Property Summary |
|---|
| Building |
|---|
| Land |
|---|
| Level | Rooms | Dimensions |
|---|---|---|
| Lower level | Den | 12'4 x 7'8 |
| Laundry room | 11'1 x 11'2 | |
| Bathroom | 2-Piece | |
| Bedroom | 7'9 x 9'11 | |
| Bedroom | 7'10 x 9'8 | |
| Recreation room | 12'2 x 17'3 | |
| Workshop | 7'10 x 3'9 | |
| Main level | Bathroom | 4-Piece |
| Ensuite | 3-Piece | |
| Bedroom | 10'6 x 9'6 | |
| Bedroom | 10'11 x 8'8 | |
| Primary Bedroom | 9'11 x 12'3 | |
| Kitchen | 10 ft x Measurements not available | |
| Dining room | 10'6 x 8'6 | |
| Living room | 13'9 x 17'5 |
| Features | |||||
|---|---|---|---|---|---|
| Central location | Level lot | Southern exposure | |||
| Corner Site | Other | Rectangular | |||
| Refrigerator | Stove | Washer | |||
| Dryer | None | ||||


















































































