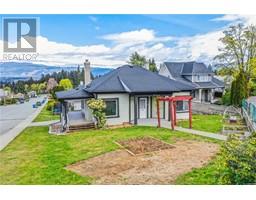374 Cordan St SOUTHWOODS, Nanaimo, British Columbia, CA
Address: 374 Cordan St, Nanaimo, British Columbia
Summary Report Property
- MKT ID967392
- Building TypeHouse
- Property TypeSingle Family
- StatusBuy
- Added22 weeks ago
- Bedrooms5
- Bathrooms3
- Area2695 sq. ft.
- DirectionNo Data
- Added On18 Jun 2024
Property Overview
Welcome to this stunning 5 bedroom, 3 bathroom home, complete with a self-contained 2 bedroom, 1 bathroom suite! Nestled on a quiet street, this home offers the perfect blend of tasteful elegance and functionality. As you step inside, you'll be greeted by a spacious and open floor plan. The beautifully crafted kitchen offers lovely white cabinetry, stylish backsplash and counters, stainless steel appliances, pantry and island! The kitchen is open to the living and dining room which offers access to the wonderful rear deck. The primary bedroom showcases a walk-in closet with built-in organizers and lovely 3 piece ensuite. 2 additional bedrooms, main bathroom and laundry complete the main level. Downstairs features a huge family/media room, perfect for entertainment or kids play room! The suite offers separate side entry and its own electric meter. Situated on a large lot, the fully fenced yard offers a spacious retreat with garden beds and is the perfect place for pets or kids! Don't miss the chance to make this exquisite property your own. (id:51532)
Tags
| Property Summary |
|---|
| Building |
|---|
| Land |
|---|
| Level | Rooms | Dimensions |
|---|---|---|
| Lower level | Storage | 16 ft x 11 ft |
| Family room | 17 ft x 23 ft | |
| Main level | Bedroom | 11 ft x 12 ft |
| Bedroom | 9 ft x 11 ft | |
| Bathroom | 4-Piece | |
| Laundry room | 8 ft x 5 ft | |
| Ensuite | 3-Piece | |
| Primary Bedroom | 13 ft x 15 ft | |
| Living room/Dining room | 25 ft x 14 ft | |
| Kitchen | 17 ft x 12 ft | |
| Additional Accommodation | Bathroom | X |
| Bedroom | 10 ft x 10 ft | |
| Bedroom | 11 ft x 10 ft | |
| Living room | 10 ft x 21 ft | |
| Kitchen | 11 ft x 12 ft |
| Features | |||||
|---|---|---|---|---|---|
| Central location | Curb & gutter | Level lot | |||
| Private setting | Other | Garage | |||
| None | |||||




































































