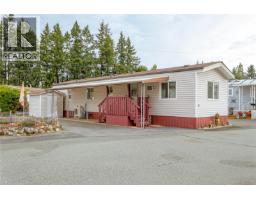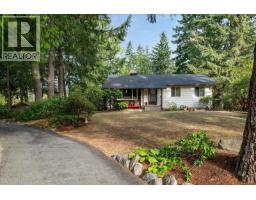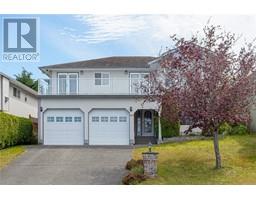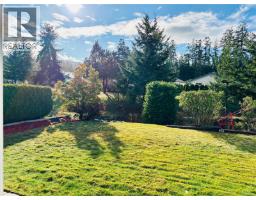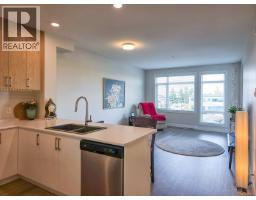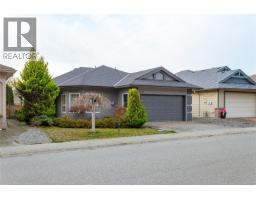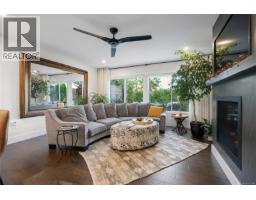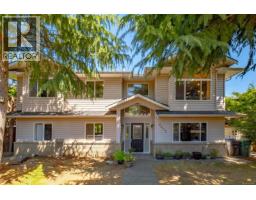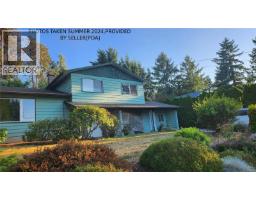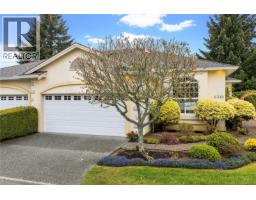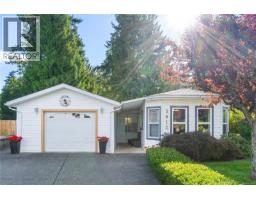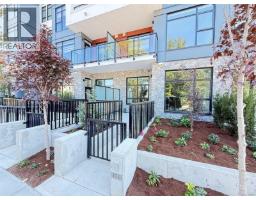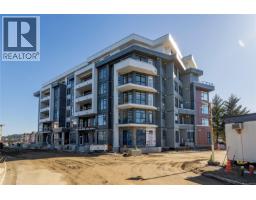377 Milton St OLD CITY, Nanaimo, British Columbia, CA
Address: 377 Milton St, Nanaimo, British Columbia
Summary Report Property
- MKT ID1014529
- Building TypeHouse
- Property TypeSingle Family
- StatusBuy
- Added16 weeks ago
- Bedrooms3
- Bathrooms2
- Area2304 sq. ft.
- DirectionNo Data
- Added On03 Oct 2025
Property Overview
Classic Ocean Views & renovated three storey 3 bedroom home is ideally situated on a large .0.22 acre R14 zoned corner lot that is move in ready. Enjoy the tranquility of this lovely Old City Quarter property and the perfect spot for building a secondary carriage house (without affecting the current home). The carriage home can be tailored to meet your specific needs- be it for aging parents or for adult children wishing to share the same property. The R14 zoning also currently allows for a fourplex increasing the number of flexible and workable building ideas. All of downtown Nanaimo’s restaurants, pubs, coffee shops, medical clinics, iconic waterfront, VIU and Old City Quarter Shopping District are within easy reach. The property boasts a single garage/workshop (a rare commodity in old Neighborhoods) and there is also on-property parking for several vehicles. An established old English cottage garden, large gazebo and a secluded private courtyard with fruit trees creates an invitation for you to come and see all that Nanaimo’s old city neighborhoods have to offer. These neighborhoods are a tribute to Nanaimo’s rich history and culture and the winding back lanes, spacious boulevards, leafy trees and heritage homes create a sense of community and belonging. All data & measurements must be verified if deemed important. (id:51532)
Tags
| Property Summary |
|---|
| Building |
|---|
| Land |
|---|
| Level | Rooms | Dimensions |
|---|---|---|
| Second level | Primary Bedroom | 13'9 x 12'4 |
| Bedroom | 12'4 x 9'8 | |
| Bedroom | 13'2 x 11'6 | |
| Bathroom | 4-Piece | |
| Lower level | Storage | 12'2 x 9'2 |
| Laundry room | 9 ft x Measurements not available | |
| Recreation room | 17'5 x 13'3 | |
| Main level | Living room | 15'4 x 13'3 |
| Kitchen | Measurements not available x 8 ft | |
| Entrance | 14'2 x 4'8 | |
| Dining nook | 11'7 x 7'7 | |
| Dining room | 13'7 x 13'3 | |
| Bathroom | 2-Piece |
| Features | |||||
|---|---|---|---|---|---|
| Central location | Private setting | Southern exposure | |||
| Corner Site | See remarks | Other | |||
| Marine Oriented | Air Conditioned | ||||





































































































