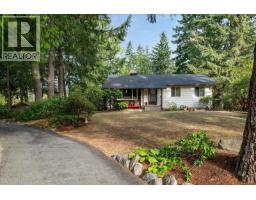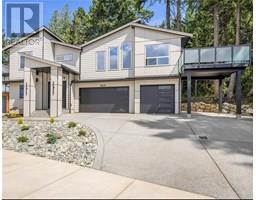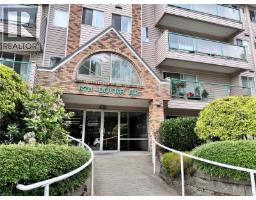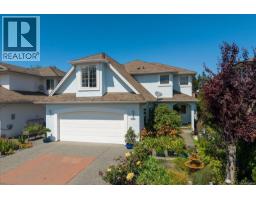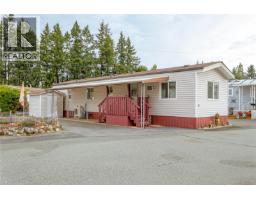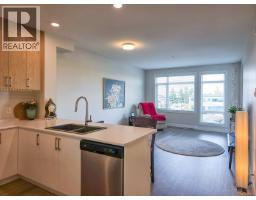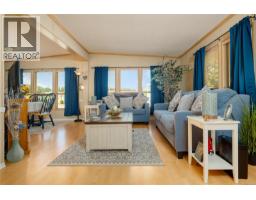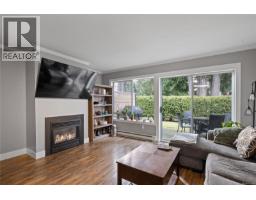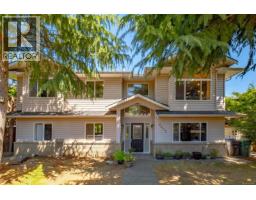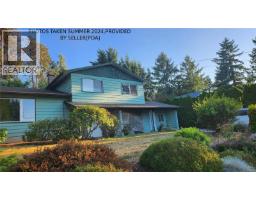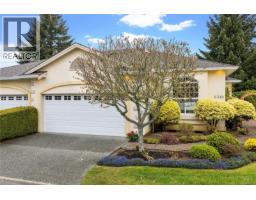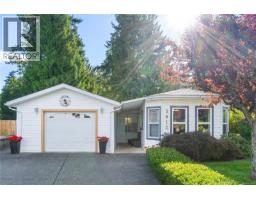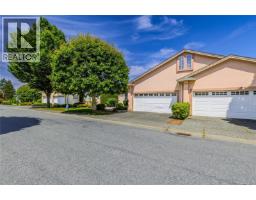38 444 Bruce Ave PEAR TREE MEADOWS, Nanaimo, British Columbia, CA
Address: 38 444 Bruce Ave, Nanaimo, British Columbia
Summary Report Property
- MKT ID1004738
- Building TypeRow / Townhouse
- Property TypeSingle Family
- StatusBuy
- Added15 weeks ago
- Bedrooms3
- Bathrooms2
- Area1280 sq. ft.
- DirectionNo Data
- Added On26 Jun 2025
Property Overview
Step into this bright and freshly updated 3 bedroom, 2 bathroom townhome, where modern touches meet everyday convenience. With a full interior repaint, updated flooring in primary ensuite/laundry room, and a clean, refreshed feel throughout, this home is ready for its next chapter. Enjoy private outdoor spaces including a patio backing onto green space, a spacious balcony off the primary bedroom, and a separate storage shed—plus the added benefit of a covered carport for year-round parking. Located just minutes from downtown Nanaimo, Vancouver Island University, and major transit routes—and within walking distance to groceries, coffee shops, and everyday necessities—this location offers the best of ease and accessibility. Ideal for first-time buyers, young families, or investors looking for strong potential and unmatched value in a growing community. Don't wait, schedule your private showing today! All measurements are approximate, buyer to conduct due diligence if deemed important. (id:51532)
Tags
| Property Summary |
|---|
| Building |
|---|
| Level | Rooms | Dimensions |
|---|---|---|
| Second level | Laundry room | 4'5 x 6'0 |
| Primary Bedroom | 13'7 x 13'0 | |
| Bedroom | 10'4 x 10'5 | |
| Bedroom | 11'10 x 8'7 | |
| Bathroom | 13'11 x 8'4 | |
| Main level | Living room | 9'5 x 10'8 |
| Kitchen | 9'5 x 11'1 | |
| Family room | 13'7 x 11'11 | |
| Dining room | 10'7 x 7'9 | |
| Bathroom | 2-Piece |
| Features | |||||
|---|---|---|---|---|---|
| Central location | Other | Carport | |||
| Refrigerator | Stove | Washer | |||
| Dryer | None | ||||



























