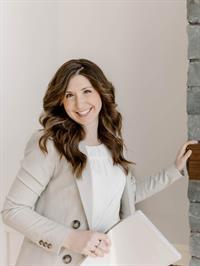3910 Jingle Pot Rd North Jingle Pot, Nanaimo, British Columbia, CA
Address: 3910 Jingle Pot Rd, Nanaimo, British Columbia
Summary Report Property
- MKT ID973543
- Building TypeHouse
- Property TypeSingle Family
- StatusBuy
- Added13 weeks ago
- Bedrooms7
- Bathrooms4
- Area3327 sq. ft.
- DirectionNo Data
- Added On20 Aug 2024
Property Overview
Sharp price & great value for this huge semi-custom 2019 built home offers 7 bdrms, 4 full baths, upscale finishes & custom add-ons, PLUS legal 2 bed suite! Ideal home for big family or entertainer's dream! The kitchen has a 4 seat x 2 seat wide quartz island, induction range, wall oven plus not 1 but 2 dishwashers! Expansive great room with efficient gas fireplace, overhead projector & 5.1 surround sound. Sunny deck is hot-tub-ready with covered gas BBQ area. Primary boasts an ensuite literally built for 2: couples jet soaker tub, dbl-head rainfall & wand shower + heated floors. Never run out of hot water with gas on-demand HW! 3 more beds & spacious bath complete this level. Downstairs, a rec/media room with exterior access offers possibilities: 5th bedroom/kidzone? Student room rental? Home business? Separate Legal 2-bed executive suite has island, laundry + storage rooms, dbl sink bath & HRV. 14 ft tall Dbl garage is EV charge ready plus access to more storage in the crawl space. Minutes to North Nanaimo amenities! Measurements are approximate and to be verified by the Buyer. Give us a call today to book a showing 250-739-5678 (id:51532)
Tags
| Property Summary |
|---|
| Building |
|---|
| Land |
|---|
| Level | Rooms | Dimensions |
|---|---|---|
| Lower level | Bedroom | 10 ft x 10 ft |
| Bedroom | 10 ft x 10 ft | |
| Bathroom | 5-Piece | |
| Living room | 12'6 x 13'11 | |
| Kitchen | 10 ft x Measurements not available | |
| Bedroom | 13'8 x 17'9 | |
| Bathroom | 5-Piece | |
| Main level | Bathroom | 5-Piece |
| Bedroom | 10 ft x Measurements not available | |
| Bedroom | 10 ft x 10 ft | |
| Bedroom | 10 ft x 10 ft | |
| Ensuite | 5-Piece | |
| Primary Bedroom | 12 ft x 14 ft | |
| Kitchen | 11'10 x 16'2 | |
| Living room | 24'11 x 14'8 |
| Features | |||||
|---|---|---|---|---|---|
| Central location | Curb & gutter | Other | |||
| Rectangular | Marine Oriented | None | |||




































































