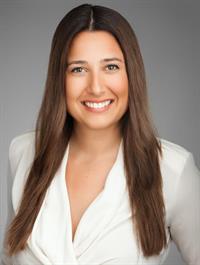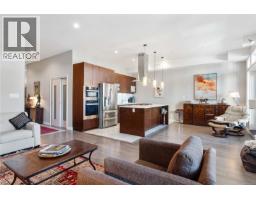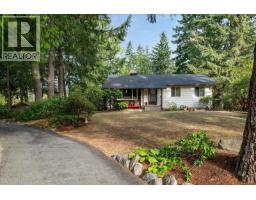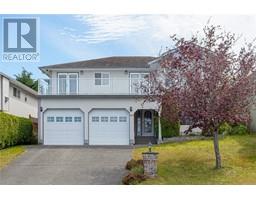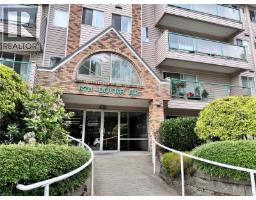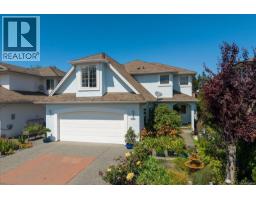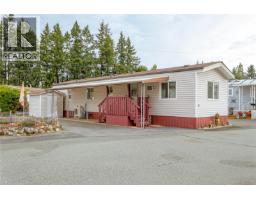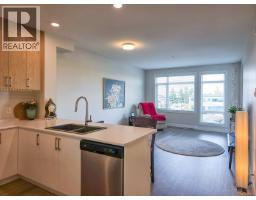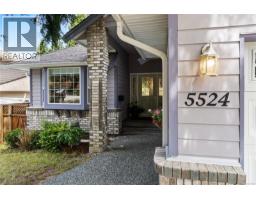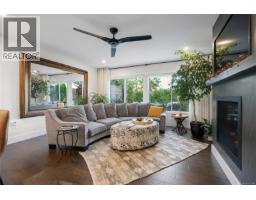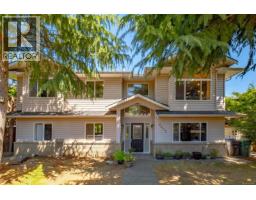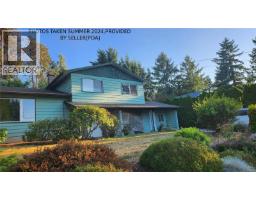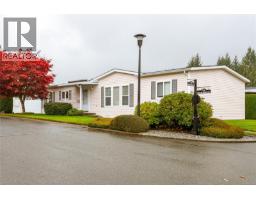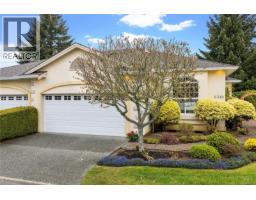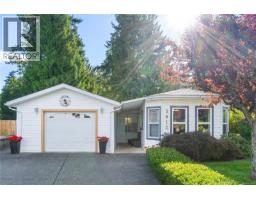4232 Gulfview Dr North Nanaimo, Nanaimo, British Columbia, CA
Address: 4232 Gulfview Dr, Nanaimo, British Columbia
Summary Report Property
- MKT ID997697
- Building TypeHouse
- Property TypeSingle Family
- StatusBuy
- Added4 weeks ago
- Bedrooms6
- Bathrooms4
- Area3221 sq. ft.
- DirectionNo Data
- Added On02 Oct 2025
Property Overview
This beautifully maintained and updated home creates the perfect blend of comfort and functionality. Spanning 3,221sf, it offers 6 bedrooms and 4 bathrooms, including a fully self-contained 1-bedroom legal suite with its own laundry and entrance. The main level welcomes you with an updated kitchen complete with quartz countertops and backsplash, and open-concept living and dining area. The primary bedroom includes a walk-in closet and en-suite, accompanied by two additional bedrooms on the main floor. Downstairs, you'll find two more generously sized bedrooms, a full bathroom, laundry room, and a spacious family room. What is truly special about this home is you can enjoy outdoor space from every level - perfect for relaxing, entertaining, or taking in the natural surroundings. This property comes complete with a fenced yard and a 2 car garage for your convenience. Walking distance to Neck Point & Piper’s Lagoon, this property makes for a spacious family home or a smart investment. (id:51532)
Tags
| Property Summary |
|---|
| Building |
|---|
| Land |
|---|
| Level | Rooms | Dimensions |
|---|---|---|
| Lower level | Bedroom | 11'3 x 10'7 |
| Family room | 13'6 x 8'7 | |
| Recreation room | 22'1 x 14'3 | |
| Bedroom | 11'11 x 10'7 | |
| Bathroom | 4-Piece | |
| Laundry room | 11'0 x 9'2 | |
| Main level | Bedroom | 10'0 x 9'11 |
| Bathroom | 4-Piece | |
| Bedroom | 11'2 x 9'3 | |
| Ensuite | 4-Piece | |
| Primary Bedroom | 13'8 x 13'5 | |
| Living room | 15'1 x 13'0 | |
| Dining room | 12'7 x 10'0 | |
| Kitchen | 12'7 x 12'3 | |
| Other | Bathroom | 4-Piece |
| Bedroom | 11'9 x 10'10 | |
| Living room | 9'8 x 23'1 | |
| Kitchen | 6'0 x 10'8 |
| Features | |||||
|---|---|---|---|---|---|
| Other | Garage | None | |||

































