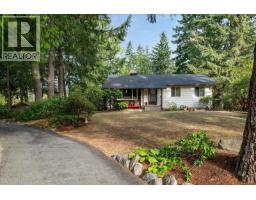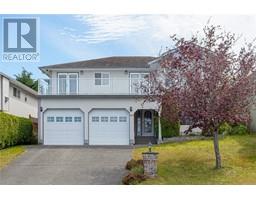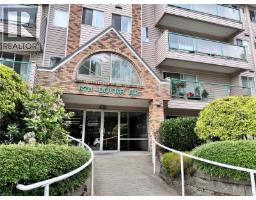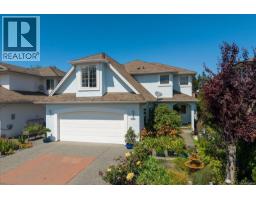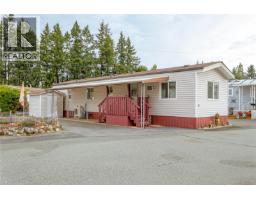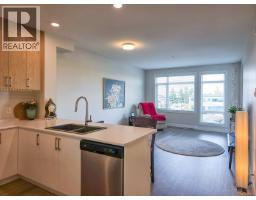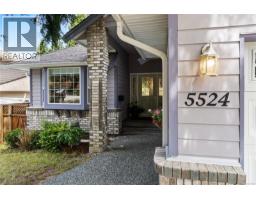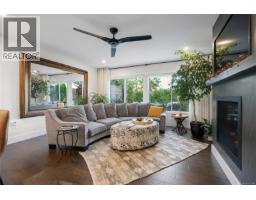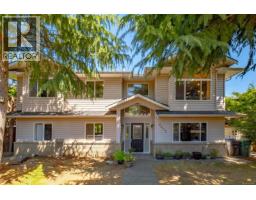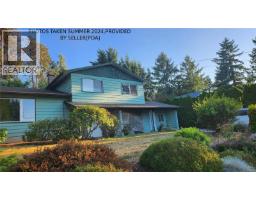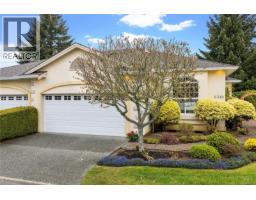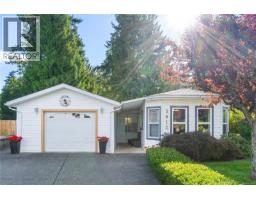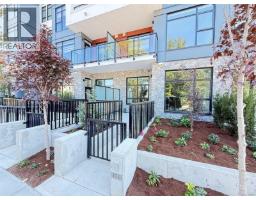4567 Sheridan Ridge Rd North Nanaimo, Nanaimo, British Columbia, CA
Address: 4567 Sheridan Ridge Rd, Nanaimo, British Columbia
Summary Report Property
- MKT ID1012233
- Building TypeHouse
- Property TypeSingle Family
- StatusBuy
- Added5 weeks ago
- Bedrooms5
- Bathrooms3
- Area2643 sq. ft.
- DirectionNo Data
- Added On11 Oct 2025
Property Overview
Panoramic Ocean Views • Legal Suite • Theatre Room Welcome to this beautifully maintained home in the heart of North Nanaimo — offering breathtaking 180° ocean views. Located in a sought-after neighbourhood, this residence combines luxury living with incredible functionality. Featuring 5 bedrooms, including a 1-bedroom legal suite with its own laundry,3 bathrooms, including a 5-piece ensuite off the primary. Spacious open-concept main level up with 4-sided gas fireplace,Gorgeous hardwood floors and rich wood kitchen cabinetry.Custom home theatre with HD projector/speaker system. Enjoy spectacular views of Vancouver on one side & incredible sunsets over the Winchelsea Islands on the other. Whether you’re relaxing in the great room or on the primary bedroom’s private deck, the scenery is always front and center. The private back yard is meticulously landscaped with a soothing pond and an abundance of flowers. All data and measurements are approximate and must be verified if important. (id:51532)
Tags
| Property Summary |
|---|
| Building |
|---|
| Land |
|---|
| Level | Rooms | Dimensions |
|---|---|---|
| Lower level | Bathroom | 4'11 x 7'11 |
| Living room | 18'8 x 12'5 | |
| Kitchen | 10'10 x 12'2 | |
| Bedroom | 12'10 x 9'5 | |
| Utility room | 5'4 x 7'3 | |
| Entrance | 12'0 x 11'6 | |
| Media | 14'7 x 12'5 | |
| Bedroom | 9'1 x 12'0 | |
| Main level | Patio | 13'8 x 11'7 |
| Balcony | 10'2 x 20'9 | |
| Balcony | 5'2 x 13'6 | |
| Bathroom | 9'4 x 4'11 | |
| Kitchen | 9'10 x 12'9 | |
| Dining room | 11'11 x 8'0 | |
| Living room | 16'11 x 16'8 | |
| Bedroom | 13'2 x 9'11 | |
| Bedroom | 13'0 x 9'11 | |
| Ensuite | 8'8 x 12'8 | |
| Primary Bedroom | 15'5 x 17'10 |
| Features | |||||
|---|---|---|---|---|---|
| Other | None | ||||

















































