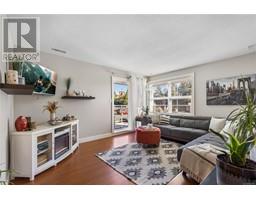4930 Hartwig Cres North Nanaimo, Nanaimo, British Columbia, CA
Address: 4930 Hartwig Cres, Nanaimo, British Columbia
Summary Report Property
- MKT ID968268
- Building TypeHouse
- Property TypeSingle Family
- StatusBuy
- Added14 weeks ago
- Bedrooms3
- Bathrooms3
- Area1652 sq. ft.
- DirectionNo Data
- Added On15 Aug 2024
Property Overview
Some homes are magic, and that’s true of this rare 3 bd/3 ba two-storey Cape Cod home in the neighbourly enclave of Rocky Point, an area known for its proximity to the city’s best nature and great schools. From the wainscotting in the large combined family room/kitchen, to the glass panelled French doors leading into the beautiful formal living room with gas f/p with stone surround and windows looking onto the covered veranda, you’ll find charm around every corner. The layout is perfect for families, with bedrooms (including the large primary and ensuite with soaker tub) tucked upstairs on the bright upper floor with its big skylights. Outside you’ll find a dreamy, private yard complete with a 13x30 duradeck underneath a clematis covered pergola, a variety of flowering plants and trees and an 8 zone irrigation system. A new roof, new high efficiency furnace with a/c, updated appliances, additional storage and garage workshop round out this perfect offering. Homes like this get snapped up quickly and it’s easy to see why! Msmts are approximate and must be verified if important. (id:51532)
Tags
| Property Summary |
|---|
| Building |
|---|
| Land |
|---|
| Level | Rooms | Dimensions |
|---|---|---|
| Second level | Primary Bedroom | 18'0 x 12'0 |
| Ensuite | 4-Piece | |
| Bedroom | 11'0 x 11'4 | |
| Bedroom | 8'9 x 15'6 | |
| Bathroom | 4-Piece | |
| Main level | Living room | 16'0 x 12'0 |
| Laundry room | 7'6 x 8'0 | |
| Kitchen | 16'0 x 11'4 | |
| Family room | 10'6 x 14'9 | |
| Entrance | 4'8 x 9'5 | |
| Dining room | 9'0 x 9'5 | |
| Bathroom | 2-Piece |
| Features | |||||
|---|---|---|---|---|---|
| Curb & gutter | Southern exposure | Air Conditioned | |||




































































































