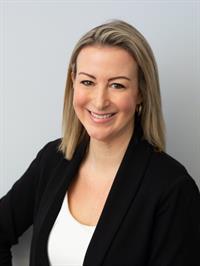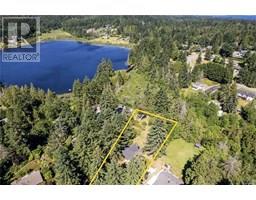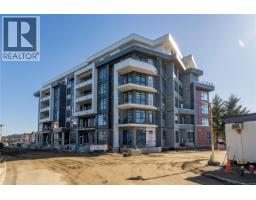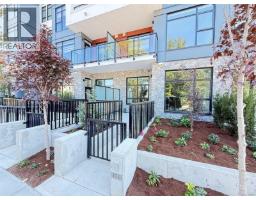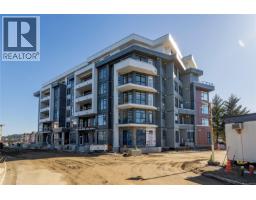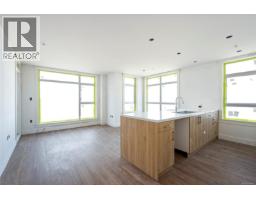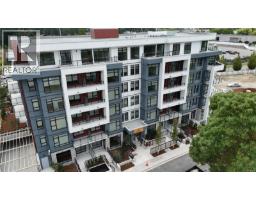5147 Dunn Pl North Nanaimo, Nanaimo, British Columbia, CA
Address: 5147 Dunn Pl, Nanaimo, British Columbia
Summary Report Property
- MKT ID1011257
- Building TypeHouse
- Property TypeSingle Family
- StatusBuy
- Added2 hours ago
- Bedrooms3
- Bathrooms3
- Area1974 sq. ft.
- DirectionNo Data
- Added On21 Aug 2025
Property Overview
Welcome to 5147 Dunn Place — a stunning Westcoast Contemporary home in sought-after North Nanaimo. This beautifully designed two-level residence by Windley Contracting offers breathtaking ocean views from the living room, dining room and deck as well as a thoughtful, functional layout. The home features 3 bedrooms plus a den, 3 bathrooms, and quality finishes throughout. Highlights include 10-ft ceilings on the main level, a natural gas stove and fireplace, and an open-concept living area ideal for both family life and entertaining. Off the kitchen, a covered sundeck provides the perfect spot to enjoy your morning coffee while overlooking the low-maintenance, fully fenced yard. Located on a quiet, family-oriented street, this property is just a short drive to Woodgrove Centre, schools, and the amenities of North Nanaimo. Outdoor enthusiasts will appreciate being close to Neck Point Park and Piper’s Lagoon. Best of all—no strata fees. (id:51532)
Tags
| Property Summary |
|---|
| Building |
|---|
| Land |
|---|
| Level | Rooms | Dimensions |
|---|---|---|
| Second level | Patio | 9 ft x 13 ft |
| Ensuite | 4-Piece | |
| Primary Bedroom | 13'1 x 13'5 | |
| Bedroom | 10'6 x 11'8 | |
| Bathroom | 4-Piece | |
| Bedroom | 10'6 x 11'3 | |
| Recreation room | 12'6 x 8'10 | |
| Entrance | 8'5 x 6'6 | |
| Main level | Living room | 16'5 x 13'11 |
| Dining room | 13'1 x 11'5 | |
| Kitchen | 9'7 x 14'6 | |
| Bathroom | 2-Piece | |
| Laundry room | 10'7 x 6'4 | |
| Recreation room | 7'10 x 8'11 |
| Features | |||||
|---|---|---|---|---|---|
| Other | None | ||||










































































