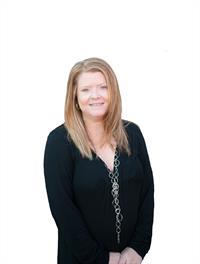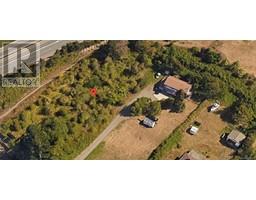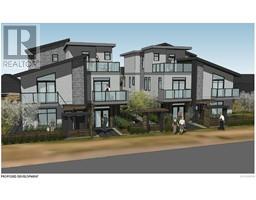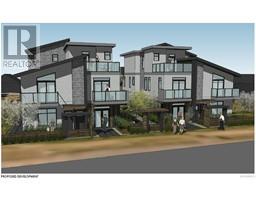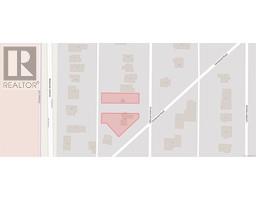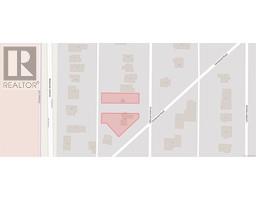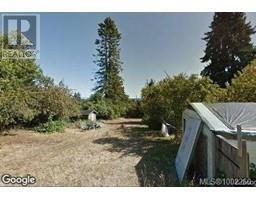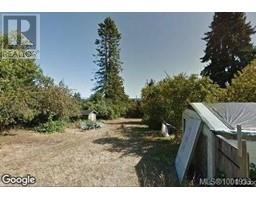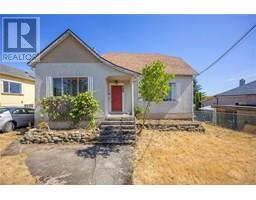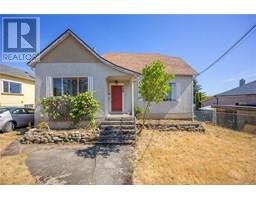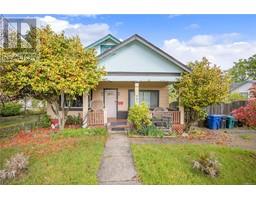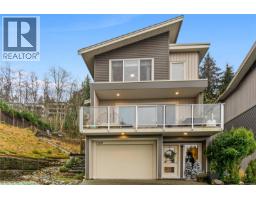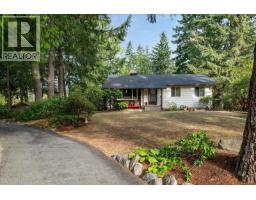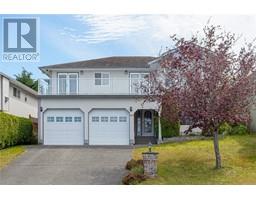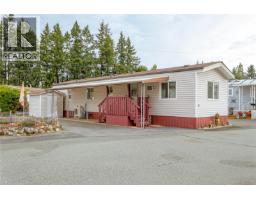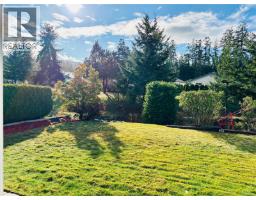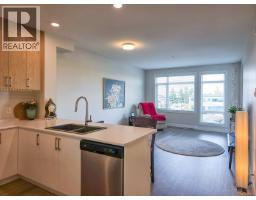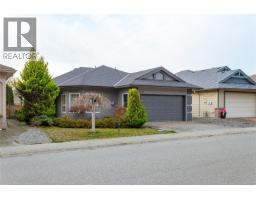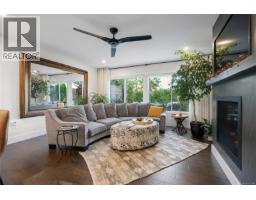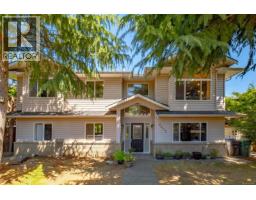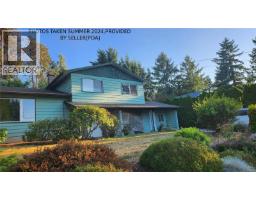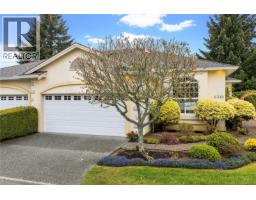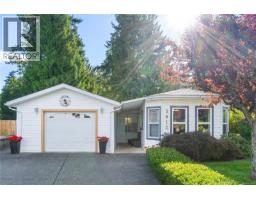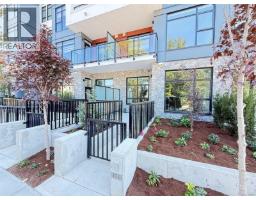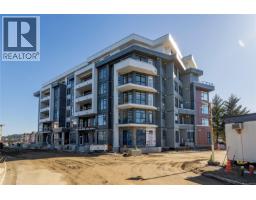532 Prideaux St Old City, Nanaimo, British Columbia, CA
Address: 532 Prideaux St, Nanaimo, British Columbia
Summary Report Property
- MKT ID996747
- Building TypeHouse
- Property TypeSingle Family
- StatusBuy
- Added23 weeks ago
- Bedrooms3
- Bathrooms2
- Area1334 sq. ft.
- DirectionNo Data
- Added On21 Aug 2025
Property Overview
This centrally located property in the heart of Nanaimo offers an exceptional opportunity for small to mid-scale developers looking to enter or expand within the multi-family market. Currently operating as a single-family residence with consistent rental revenue, the true value lies in the development potential already unlocked. The City of Nanaimo has approved a development permit for a well-designed fourplex consisting of four three-bedroom units, each with family-oriented floorplans and private exterior balconies. Notably, two of the units will feature limited ocean views. Designed with both community and privacy in mind, each unit features a townhouse-style entry with its own exterior door. This layout not only enhances curb appeal but fosters a sense of individual identity and ownership while still creating a cohesive community atmosphere—an increasingly desirable feature among modern homebuyers. This project is a rare find in the Nanaimo market, where new three-bedroom units are in short supply. The design directly addresses the growing demand for attainable housing by providing family-sized units that can serve both the end-user homeowner and the long-term investor. The development fulfills all City parking requirements and has been thoughtfully conceived as a missing middle solution—offering practical density without compromising livability or neighborhood character. With the Development Permit in place and a well-positioned floorplan design in a supply-constrained market, this is a strong candidate for a build-to-sell or build-to-hold strategy. Measurements Approx. Verify if important. (id:51532)
Tags
| Property Summary |
|---|
| Building |
|---|
| Land |
|---|
| Level | Rooms | Dimensions |
|---|---|---|
| Main level | Bathroom | Measurements not available x 4 ft |
| Bathroom | 7 ft x 6 ft | |
| Bedroom | 15'10 x 12'8 | |
| Bedroom | 12'6 x 12'9 | |
| Bedroom | 12 ft x 12 ft | |
| Kitchen | 17'3 x 13'7 | |
| Living room | 17'3 x 18'3 | |
| Entrance | 12 ft x Measurements not available |
| Features | |||||
|---|---|---|---|---|---|
| Stall | None | ||||









































