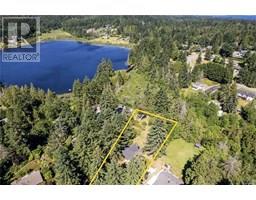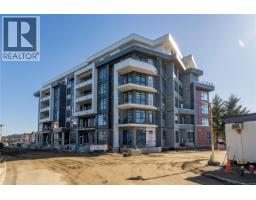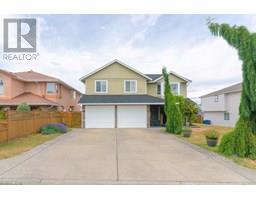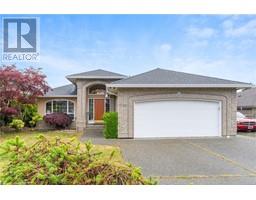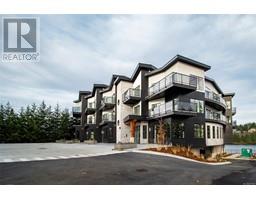6625 Green Acres Way Pleasant Valley, Nanaimo, British Columbia, CA
Address: 6625 Green Acres Way, Nanaimo, British Columbia
Summary Report Property
- MKT ID991606
- Building TypeHouse
- Property TypeSingle Family
- StatusBuy
- Added15 weeks ago
- Bedrooms4
- Bathrooms3
- Area1868 sq. ft.
- DirectionNo Data
- Added On30 Mar 2025
Property Overview
This private 1.07-acre estate, just minutes from North Nanaimo, features a beautifully updated 3-bedroom, 3-bathroom, 2-storey home. The spacious kitchen boasts quartz countertops, wood cabinetry, oak floors, and stainless steel appliances, flowing into the dining room with backyard access. The sunken family room, complete with a woodstove, opens to the living and dining areas, while a renovated media room offers added flexibility. Upstairs, the primary suite features a walk-in closet and ensuite, with two additional bedrooms sharing a 4-piece bath. Outside, enjoy a covered patio wired for a hot tub, a detached 2-level workshop, and RV parking. Recent updates include: Furnace, HW on Demand, newer appliances and new fencing. The property is on city water and sewer, with zoning permitting a second home. Potential for subdivision into up to 4 lots; buyers should verify with the city. Experience serene privacy just minutes from the heart of everything that Nanaimo has to offer. (id:51532)
Tags
| Property Summary |
|---|
| Building |
|---|
| Land |
|---|
| Level | Rooms | Dimensions |
|---|---|---|
| Second level | Bonus Room | 13'1 x 6'6 |
| Bedroom | 13'1 x 13'1 | |
| Bedroom | 9'2 x 11'5 | |
| Bathroom | 4-Piece | |
| Ensuite | 3-Piece | |
| Primary Bedroom | 12'9 x 14'11 | |
| Main level | Living room | 12'8 x 17'6 |
| Dining room | 13'0 x 15'10 | |
| Dining nook | 6'9 x 11'5 | |
| Laundry room | 8'7 x 9'8 | |
| Bedroom | 10'5 x 12'11 | |
| Bathroom | 3-Piece | |
| Kitchen | 10'0 x 9'5 |
| Features | |||||
|---|---|---|---|---|---|
| Acreage | Central location | Park setting | |||
| Private setting | Wooded area | Other | |||
| Refrigerator | Stove | Washer | |||
| Dryer | None | ||||








































