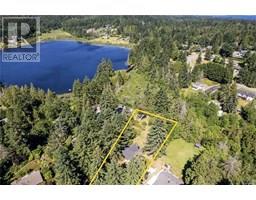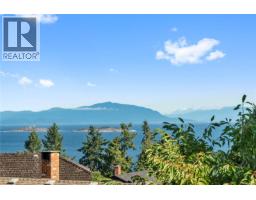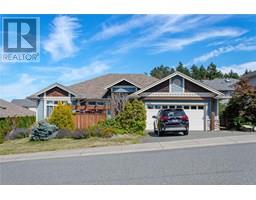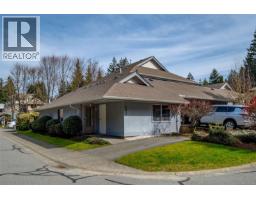6638 Dover Rd North Nanaimo, Nanaimo, British Columbia, CA
Address: 6638 Dover Rd, Nanaimo, British Columbia
Summary Report Property
- MKT ID1007948
- Building TypeHouse
- Property TypeSingle Family
- StatusBuy
- Added2 days ago
- Bedrooms3
- Bathrooms2
- Area1652 sq. ft.
- DirectionNo Data
- Added On24 Aug 2025
Property Overview
This beautifully maintained single-story 3bdrm, 2 bath rancher offers the perfect blend of comfort and convenience, nestled on a spacious lot in a prime location just steps from ocean view parks and beach access. Enjoy the ultimate relaxed lifestyle within walking distance to top-rated schools (McGirr Elementary and Dover Bay Secondary), scenic parks (Saxer, Lewis, and Seabold), and Woodgrove shopping Mall, dining-plus easy highway access for commuters. Freshly painted in a modern, neutral palette, this charming home welcomes you with a bright, move-in-ready atmosphere that complements any decor style. The open-concept layout flows seamlessly from the airy living room into the well-appointed kitchen, while the spacious sunroom-bathed in natural light-offers a serene retreat for morning coffee, evening relaxation, or nurturing your favorite plants. Three generously sized bedrooms include a primary suite with a private bathroom and walk-in closet, creating your personal sanctuary Practical touches like a low maintenance yard, double garage, and wheelchair accessibility and natural gas forced air furnace, ensure effortless living. Whether you're a family, downsizer, or investor, this turnkey property delivers living at its finest. Don't miss your chance to own this gem in one of the area's most desirable locations - schedule your showing today before its gone. (id:51532)
Tags
| Property Summary |
|---|
| Building |
|---|
| Land |
|---|
| Level | Rooms | Dimensions |
|---|---|---|
| Main level | Primary Bedroom | 15'11 x 13'11 |
| Bedroom | 10'0 x 9'11 | |
| Bedroom | 8'11 x 10'10 | |
| Ensuite | 9'0 x 5'2 | |
| Bathroom | 4'11 x 9'10 | |
| Kitchen | 15'4 x 17'3 | |
| Family room | 9'8 x 12'9 | |
| Dining room | 12'0 x 9'2 | |
| Living room | 12'0 x 15'7 | |
| Sunroom | 19'6 x 7'7 | |
| Entrance | 6'7 x 14'3 |
| Features | |||||
|---|---|---|---|---|---|
| Central location | Other | None | |||












































