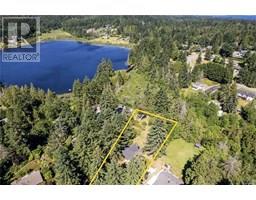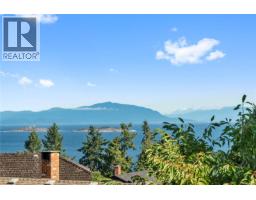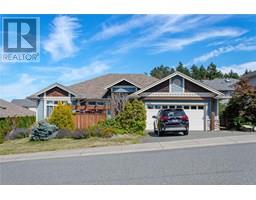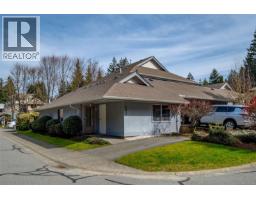950 Nanaimo River Rd Extension, Nanaimo, British Columbia, CA
Address: 950 Nanaimo River Rd, Nanaimo, British Columbia
Summary Report Property
- MKT ID1001465
- Building TypeHouse
- Property TypeSingle Family
- StatusBuy
- Added4 weeks ago
- Bedrooms4
- Bathrooms4
- Area2460 sq. ft.
- DirectionNo Data
- Added On26 Jul 2025
Property Overview
Nestled in a serene rural setting, this expansive 7.659-acre property offers a unique blend of comfort, versatility, and natural beauty. The main house features 3 spacious bedrooms and 2 full bathrooms, offering ample room for families or those seeking extra space for a home office or guest accommodations. The open-concept living and dining areas are ideal for gatherings, with large windows bringing in natural light and showcasing views of the surrounding greenery. The lower-level unauthorized suite, with its private entrance, includes 1 bedroom and 1 bathroom—perfect for extended family, guests, or rental income. In addition, a separate detached suite also offers 1 bedroom and 1 bathroom, providing further flexible living or income-generating potential. For hobbyists or those in need of workspace, the detached workshop is fully equipped with water and electrical service, making it suitable for a variety of uses from carpentry to creative studios. The property is a haven for nature lovers, with Blind Creek meandering through the land, enhancing the tranquil atmosphere and attracting local wildlife. This is a rare opportunity to own a multifunctional rural retreat with abundant space and income potential. (id:51532)
Tags
| Property Summary |
|---|
| Building |
|---|
| Land |
|---|
| Level | Rooms | Dimensions |
|---|---|---|
| Lower level | Storage | 51 ft x Measurements not available |
| Bathroom | Measurements not available x 7 ft | |
| Recreation room | Measurements not available x 23 ft | |
| Main level | Den | 11'1 x 8'3 |
| Bedroom | 11'1 x 12'8 | |
| Bedroom | 11'1 x 9'5 | |
| Ensuite | 10'6 x 5'3 | |
| Primary Bedroom | 17'4 x 11'5 | |
| Bathroom | 11 ft x Measurements not available | |
| Entrance | 11 ft x Measurements not available | |
| Kitchen | 11 ft x Measurements not available | |
| Living room | 14 ft x Measurements not available | |
| Dining room | 14 ft x Measurements not available | |
| Other | Workshop | 21'4 x 35'6 |
| Workshop | Measurements not available x 17 ft | |
| Workshop | 21 ft x 34 ft | |
| Bedroom | 10'3 x 12'6 | |
| Bathroom | 7'5 x 4'8 | |
| Kitchen | 9'8 x 5'1 | |
| Living room | 15'5 x 7'11 |
| Features | |||||
|---|---|---|---|---|---|
| Acreage | Wooded area | Other | |||
| None | |||||

























































































