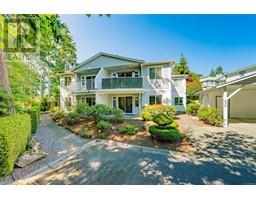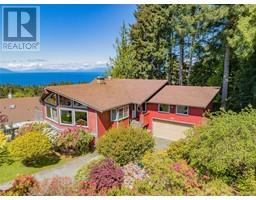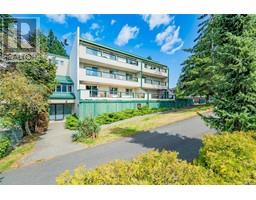950 Woodpecker Lane LONG LAKE HEIGHTS, Nanaimo, British Columbia, CA
Address: 950 Woodpecker Lane, Nanaimo, British Columbia
Summary Report Property
- MKT ID973564
- Building TypeHouse
- Property TypeSingle Family
- StatusBuy
- Added13 weeks ago
- Bedrooms3
- Bathrooms2
- Area1858 sq. ft.
- DirectionNo Data
- Added On19 Aug 2024
Property Overview
This home has had so many improvements in the last few years the old owners wouldn’t recognize it! Just steps from Long Lake, it features a new kitchen, updated hardwood flooring, a renovated bathroom with custom tile, new carpets, and light fixtures. Enjoy lake and mountain views from the rear sundeck and open living area. It can be used as a 3-bedroom home or a 2-bedroom with a downstairs office or living room. The main level has vaulted ceilings, oversized windows, 2 bedrooms, and a 4-piece bathroom. Additional perks include a split Heat Pump, air conditioning, and a huge crawl space for storage. The owners are going to miss the convenience of living in this area, with shopping and recreation all at their doorstep. Close to everything with a trail across the street to the lake for summer swims, this home deserves a look. (id:51532)
Tags
| Property Summary |
|---|
| Building |
|---|
| Land |
|---|
| Level | Rooms | Dimensions |
|---|---|---|
| Second level | Other | 8'10 x 7'5 |
| Primary Bedroom | 12'6 x 12'3 | |
| Ensuite | 4-Piece | |
| Bedroom | 11'9 x 8'9 | |
| Lower level | Recreation room | 19 ft x 13 ft |
| Laundry room | Measurements not available x 4 ft | |
| Bedroom | 14'8 x 12'2 | |
| Bathroom | 3-Piece | |
| Main level | Living room | 17'11 x 8'7 |
| Kitchen | 10'11 x 9'3 | |
| Entrance | 9'5 x 5'6 | |
| Dining room | 10'11 x 8'4 |
| Features | |||||
|---|---|---|---|---|---|
| Central location | Cul-de-sac | Private setting | |||
| Wooded area | Other | Air Conditioned | |||
| Wall unit | |||||
































