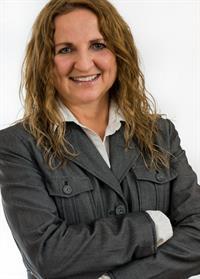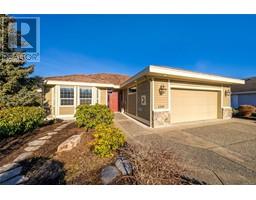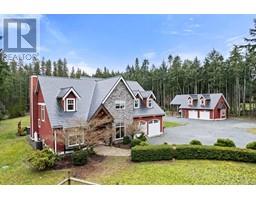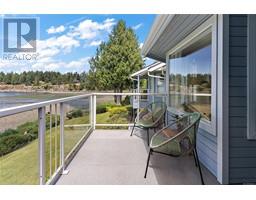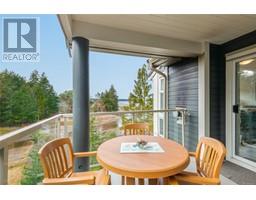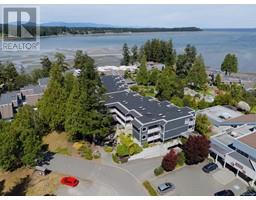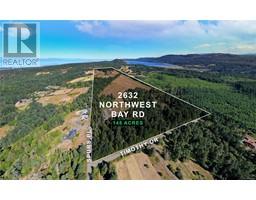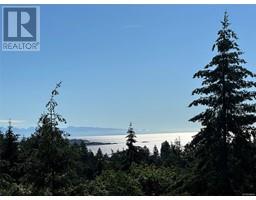1697 Jenkins Cres Nanoose, Nanoose Bay, British Columbia, CA
Address: 1697 Jenkins Cres, Nanoose Bay, British Columbia
Summary Report Property
- MKT ID985087
- Building TypeHouse
- Property TypeSingle Family
- StatusBuy
- Added4 weeks ago
- Bedrooms2
- Bathrooms2
- Area1481 sq. ft.
- DirectionNo Data
- Added On05 Feb 2025
Property Overview
Charming Log Home in Sought-After Madrona Neighborhood. Nestled on nearly half an acre of beautifully landscaped, private yard, this stunning log home offers a perfect blend of charm and functionality. The vaulted great room, featuring south-facing windows, fills the home with abundant natural light, creating a warm and inviting atmosphere. The main level includes a cozy living and dining area, a practical galley kitchen, and a spacious bedroom located near a full bathroom. Upstairs, you'll find the second bedroom, complete with a vaulted tongue-and-groove ceiling and a convenient half-bath ensuite. A mudroom laundry opens to a large covered back deck, overlooking the serene garden and a small pond – perfect for outdoor relaxation. A natural gas stove in the great room adds comfort and charm. Additional features include a detached two-car garage, a double driveway with ample space for an RV or boat, and two versatile sheds, ideal for gardening or a workshop. Enjoy the privacy provided by mature hedges and the convenient proximity to local beaches, Pacific Shores Spa and restaurant, a cozy coffee shop, and Parksville. This property is the perfect retreat for those seeking both tranquility and accessibility. For more details or to view this property, contact Lois Grant Marketing Services direct at 250-228-4567 or view our website at www.LoisGrant.com for more details. (id:51532)
Tags
| Property Summary |
|---|
| Building |
|---|
| Land |
|---|
| Level | Rooms | Dimensions |
|---|---|---|
| Second level | Bedroom | 19'2 x 18'8 |
| Bathroom | 2-Piece | |
| Main level | Kitchen | 11'11 x 8'4 |
| Living room | 18'3 x 15'2 | |
| Bathroom | 4-Piece | |
| Dining room | 11'2 x 8'10 | |
| Mud room | 12 ft x Measurements not available | |
| Entrance | Measurements not available x 4 ft | |
| Primary Bedroom | 11'9 x 11'4 | |
| Auxiliary Building | Other | 12 ft x 8 ft |
| Other | 8 ft x 8 ft |
| Features | |||||
|---|---|---|---|---|---|
| Central location | Cul-de-sac | Park setting | |||
| Corner Site | Other | Marine Oriented | |||
| Refrigerator | Stove | Washer | |||
| Dryer | None | ||||































































