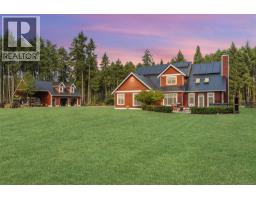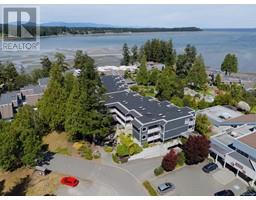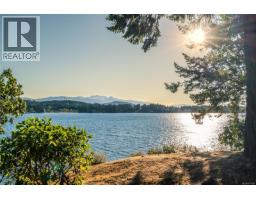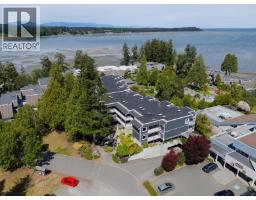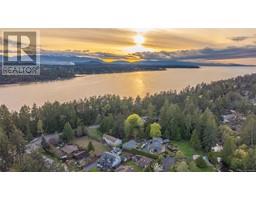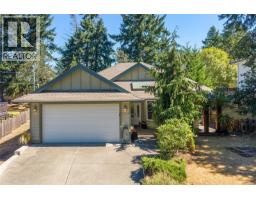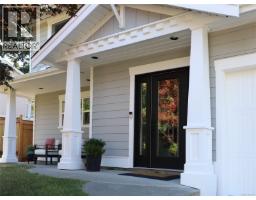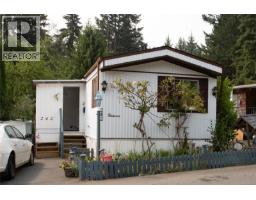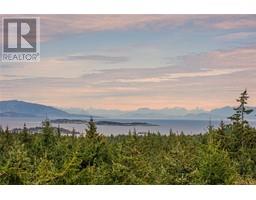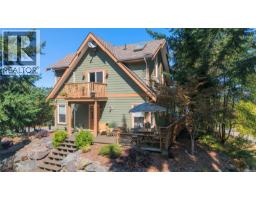1929 Sea Otter Pl Nanoose, Nanoose Bay, British Columbia, CA
Address: 1929 Sea Otter Pl, Nanoose Bay, British Columbia
Summary Report Property
- MKT ID995001
- Building TypeHouse
- Property TypeSingle Family
- StatusBuy
- Added21 weeks ago
- Bedrooms5
- Bathrooms4
- Area3598 sq. ft.
- DirectionNo Data
- Added On15 Apr 2025
Property Overview
Perched on a quiet cul-de-sac of Sea Otter Place, this striking West Coast contemporary home combines refined modern design with breathtaking ocean views. Built in 2018 by Glazier Construction, the home showcases high-end finishes and thoughtful architecture, offering a perfect balance of sophistication and relaxed coastal living. A standout feature is the spacious 2-bedroom suite on the entry level, each bedroom with its own ensuite, private laundry, and separate patio—an ideal setup for visiting family or a B&B opportunity. Upstairs, the main living area offers open-concept layout, featuring an oversized gourmet kitchen, a walk-in pantry and three oversized bedrooms. The primary suite offers a spa-inspired ensuite and an expansive walk-in closet. A 3-car garage provides ample room for storage and outside room for the RV or boat. (id:51532)
Tags
| Property Summary |
|---|
| Building |
|---|
| Land |
|---|
| Level | Rooms | Dimensions |
|---|---|---|
| Lower level | Storage | 15'5 x 5'9 |
| Workshop | Measurements not available x 10 ft | |
| Storage | 5'5 x 3'5 | |
| Entrance | 10'5 x 8'2 | |
| Kitchen | 10 ft x Measurements not available | |
| Ensuite | 3-Piece | |
| Bedroom | 14'2 x 14'1 | |
| Ensuite | 3-Piece | |
| Bedroom | 14'4 x 12'10 | |
| Family room | 20'5 x 12'5 | |
| Main level | Laundry room | 10'2 x 7'8 |
| Bathroom | 3-Piece | |
| Bedroom | 12'6 x 11'10 | |
| Bedroom | Measurements not available x 12 ft | |
| Ensuite | 5-Piece | |
| Primary Bedroom | 17'9 x 15'11 | |
| Pantry | 10'2 x 6'7 | |
| Kitchen | 15'9 x 15'5 | |
| Dining room | 14'2 x 12'2 | |
| Living room | 17'4 x 16'2 |
| Features | |||||
|---|---|---|---|---|---|
| Cul-de-sac | Carport | Air Conditioned | |||























































