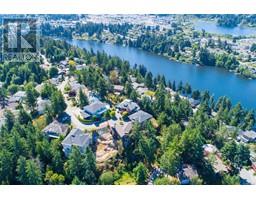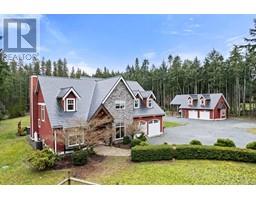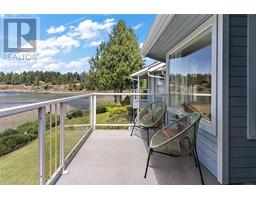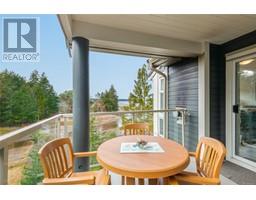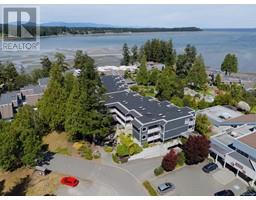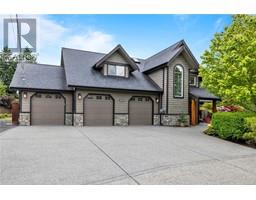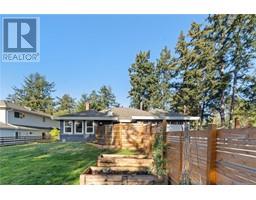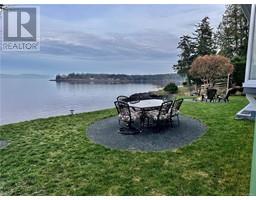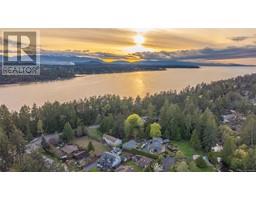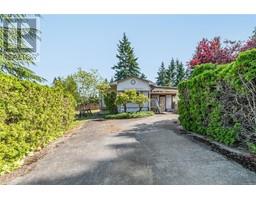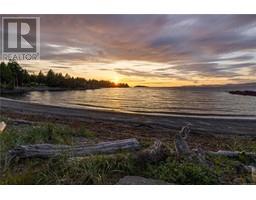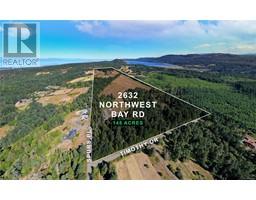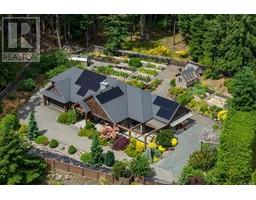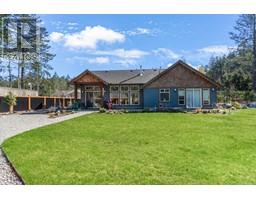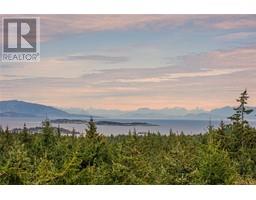2201 Sherritt Dr Nanoose, Nanoose Bay, British Columbia, CA
Address: 2201 Sherritt Dr, Nanoose Bay, British Columbia
Summary Report Property
- MKT ID1002683
- Building TypeHouse
- Property TypeSingle Family
- StatusBuy
- Added19 hours ago
- Bedrooms3
- Bathrooms3
- Area2900 sq. ft.
- DirectionNo Data
- Added On07 Jun 2025
Property Overview
Welcome to your own private oasis in the heart of Nanoose Bay. Set on a fully fenced and beautifully landscaped 1.25-acre lot, this 3-bedroom, 3-bathroom home offers a perfect blend of comfort, space, and natural beauty. The open-concept main level features newer flooring throughout, a bright living room with a bay window and electric fireplace, an updated kitchen complete with a live-edge eating bar as well as a cozy breakfast nook with seating bar and additional cabinetry, all overlooking the peaceful rear patio, where you’ll enjoy the tranquil setting, water feature, and views of the property. The sunny, private yard is a gardener’s dream—home to fruit trees, a dedicated garden area, greenhouse, and shed, along with multiple sitting areas perfect for relaxing or entertaining. The primary suite with walk-in closet and 4-piece ensuite is conveniently located on the main floor, while upstairs offers two additional bedrooms, a full bathroom, and a large bonus room - ideal as an office or family room - with access to the generous upper deck. Also on the main level is a separate laundry room as well as an oversized storage room that could easily double as a pantry. The lower level boasts a huge rec room – just waiting for your finishing touches - with access to a lower deck, providing even more versatile living space. Recent updates in the past three years include a heat pump, front gate, triple-glazed vinyl windows and electric fireplace. A large fenced-in parking area has room for all your toys and a double garage offers even more space for parking and storage. This property must be seen to be fully appreciated. Make your appointment to view this wonderful home today! All measurements are approximate and should be verified if important. (id:51532)
Tags
| Property Summary |
|---|
| Building |
|---|
| Land |
|---|
| Level | Rooms | Dimensions |
|---|---|---|
| Second level | Family room | 18'5 x 13'1 |
| Bedroom | 12'3 x 10'5 | |
| Bedroom | 13'10 x 10'0 | |
| Bathroom | 3-Piece | |
| Lower level | Recreation room | 13'5 x 15'0 |
| Recreation room | 22'11 x 18'11 | |
| Storage | 13'1 x 4'10 | |
| Main level | Bathroom | 4-Piece |
| Storage | 10'5 x 6'7 | |
| Laundry room | 8'8 x 5'0 | |
| Ensuite | 4-Piece | |
| Primary Bedroom | 14'8 x 11'10 | |
| Entrance | 6'11 x 5'1 | |
| Dining nook | 7'2 x 6'2 | |
| Kitchen | 11'2 x 9'5 | |
| Dining room | 12'6 x 7'11 | |
| Living room | 15'3 x 12'6 |
| Features | |||||
|---|---|---|---|---|---|
| Acreage | Private setting | Southern exposure | |||
| Partially cleared | Other | Rectangular | |||
| Marine Oriented | Garage | See Remarks | |||











































































